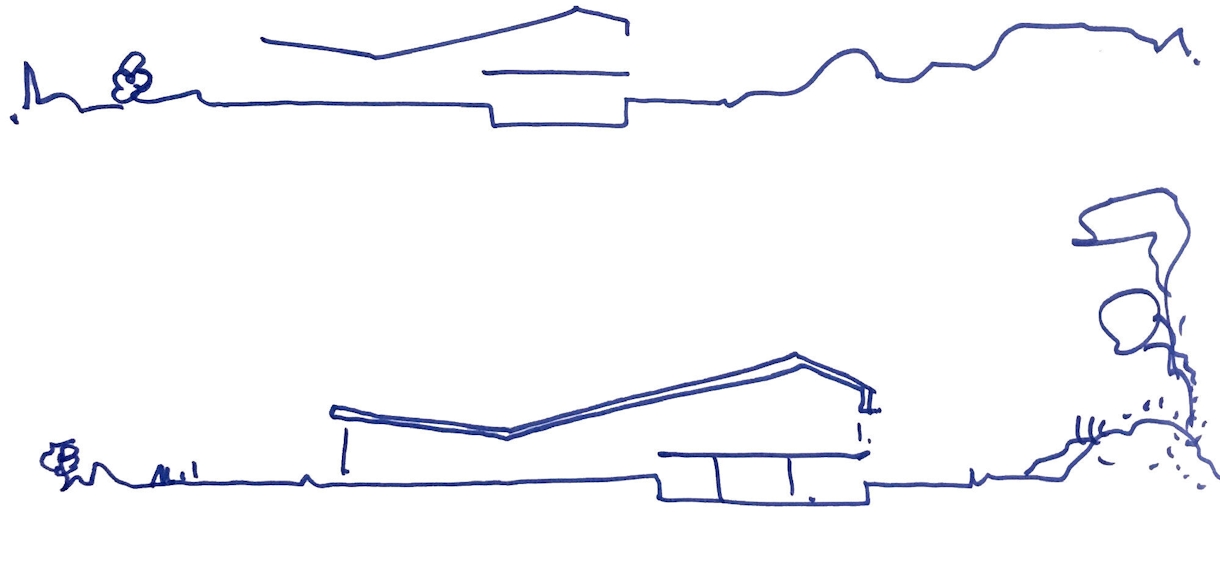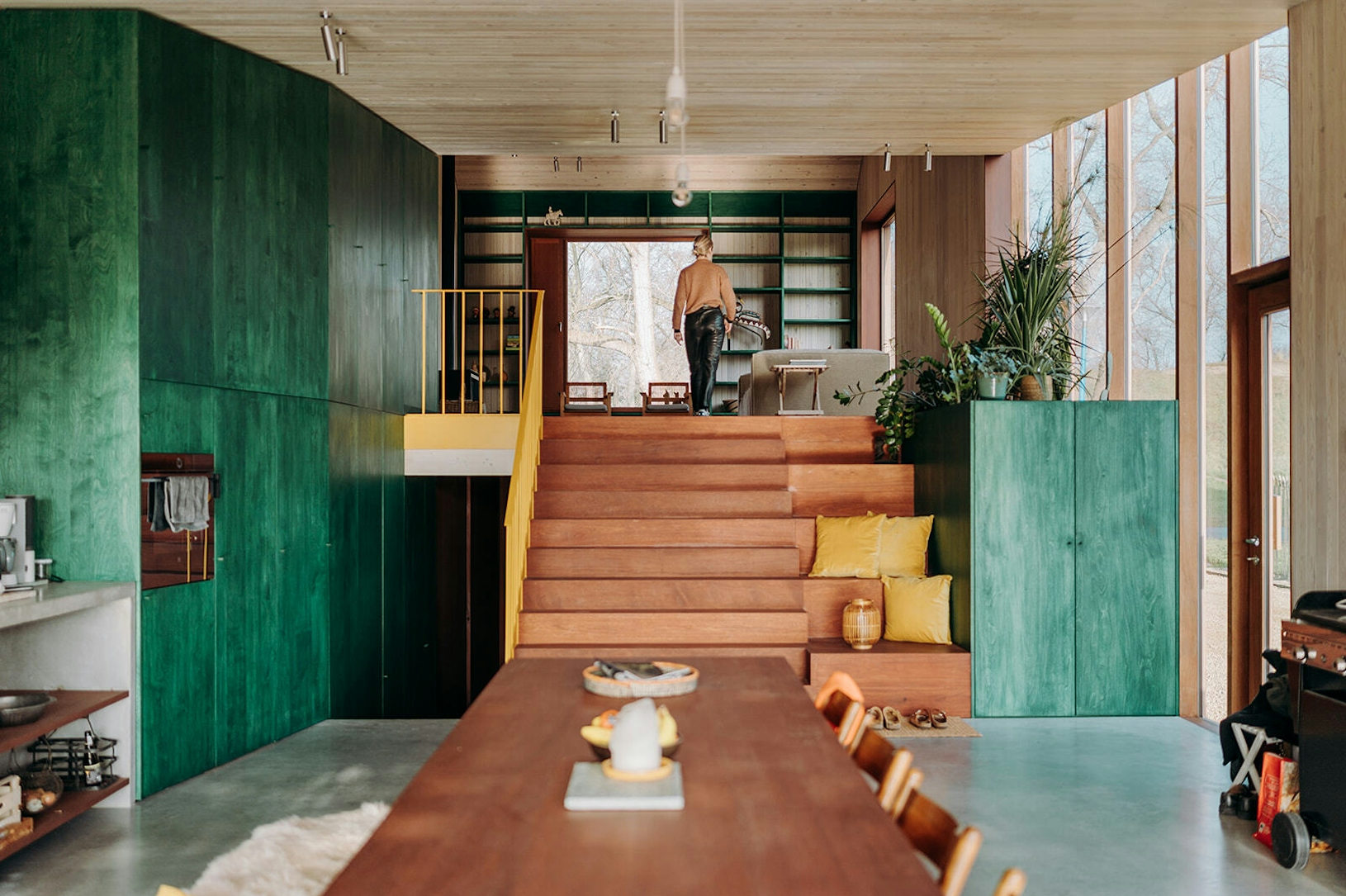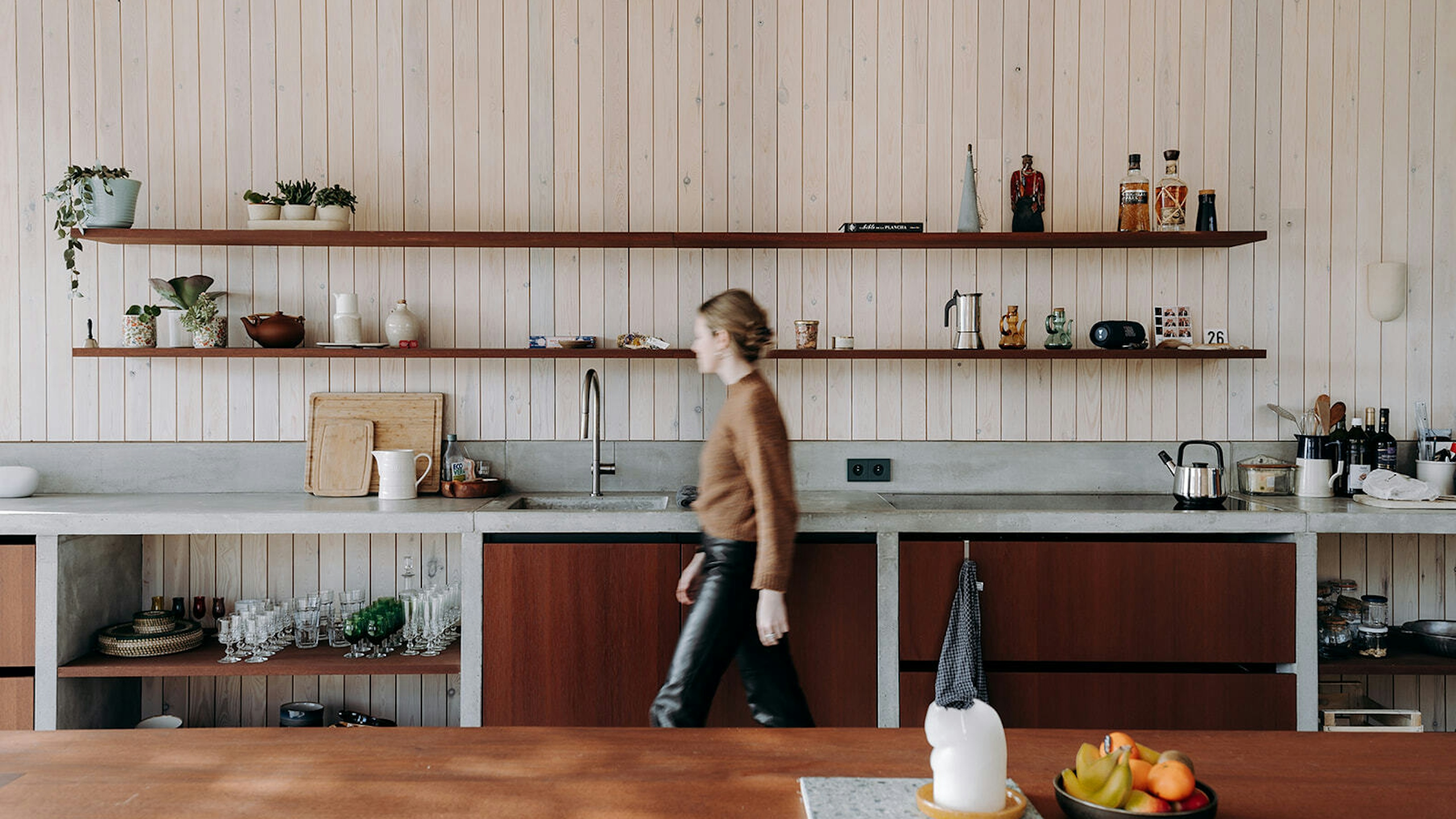

The SoLi House starts from a transformation of an existing semi-attached house from the 1960s, characterized by a classic Flemish context with 2 floors, and pitched roofs.
The design process focused on addressing the context and optimizing the use of three free facades maximizing the relation with the dunes.
Technical elements are consolidated in a functional strip along the shared wall. A green cabinet wall integrates the kitchen, living storage, and toilet. The staircase, oversized and multifunctional, becomes a central element for socializing.
The house is built with a timber frame, providing a quick and sustainable construction. Completion from demolition to interior handover took roughly ten months. Natural materials and finishes define the character, inspired by beach cabins.
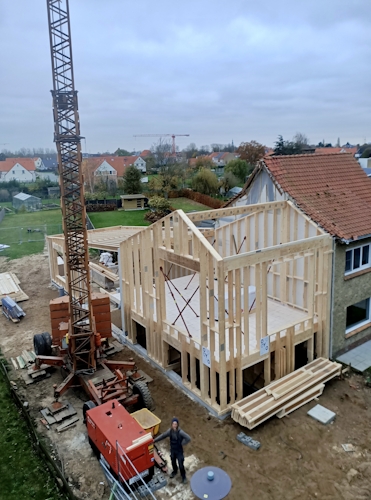
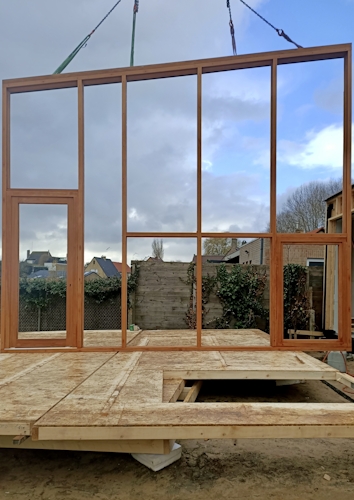
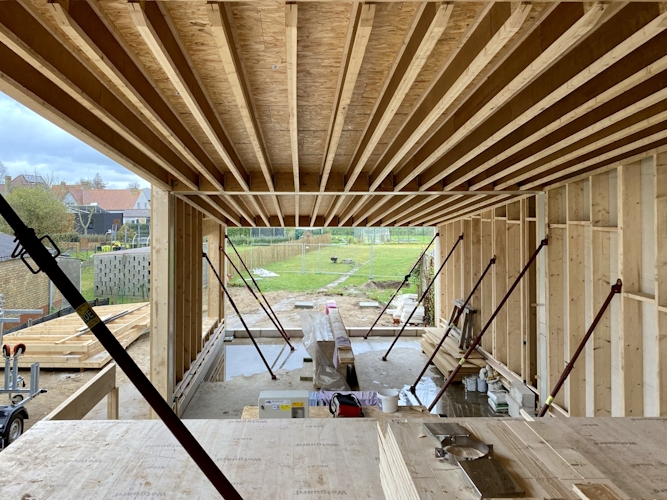
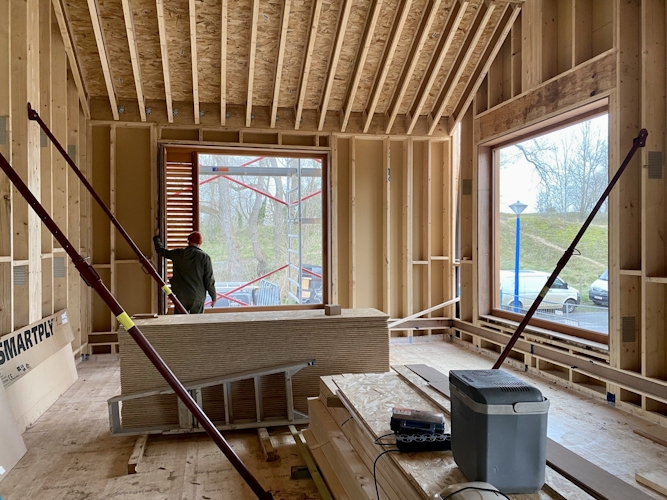
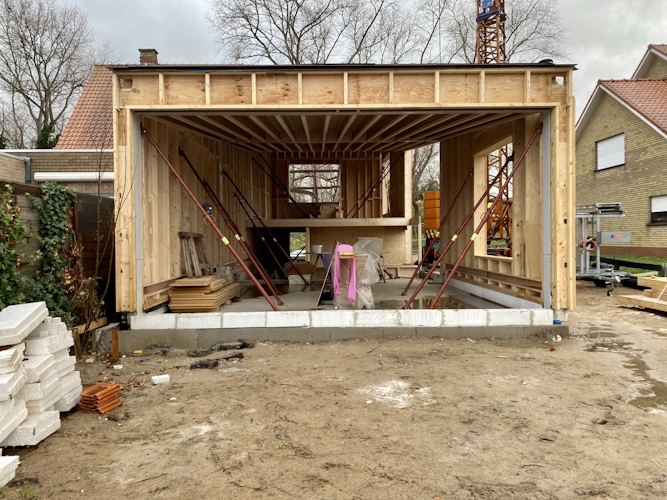
Design principles prioritize common-sense sustainable strategies, including window shutters for natural ventilation, a garden-side canopy for shade, a green roof for thermal mass, and strategic placement of rooms to benefit from rising warm air. A geothermal heat pump with passive cooling and ventilation system D complements these efforts.
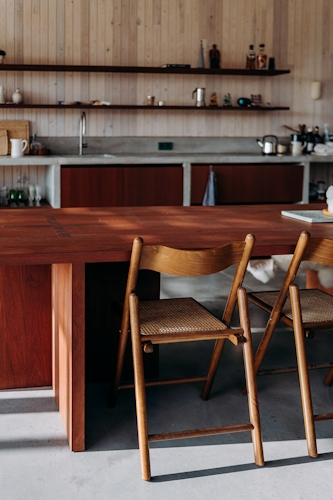
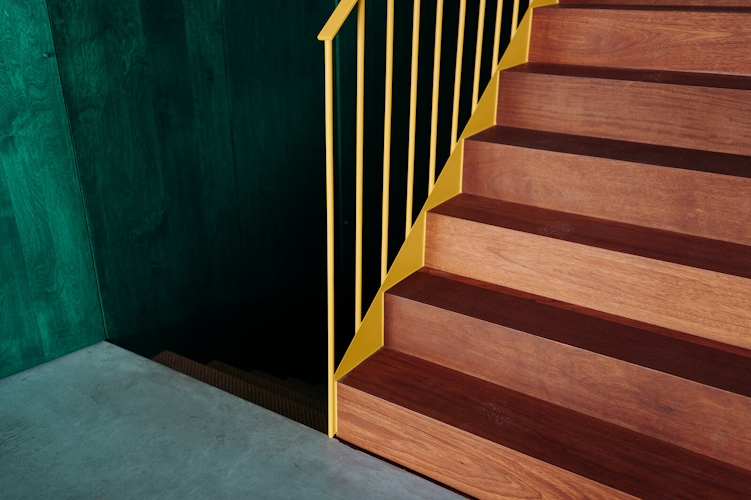
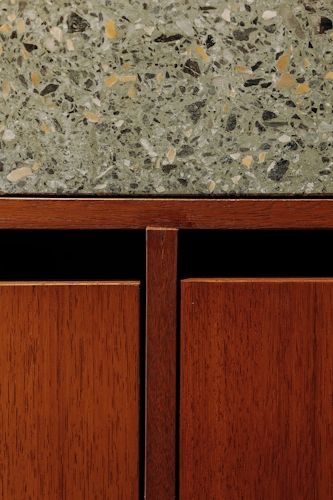
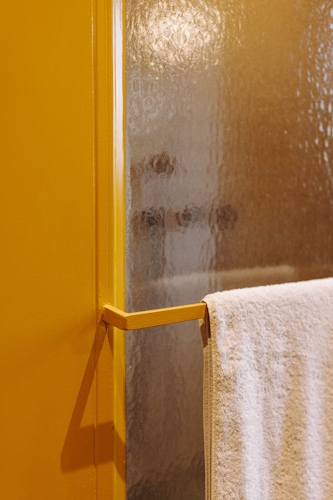
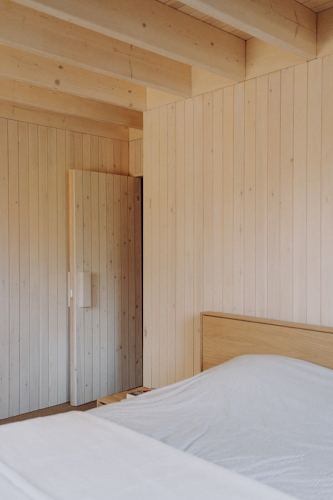
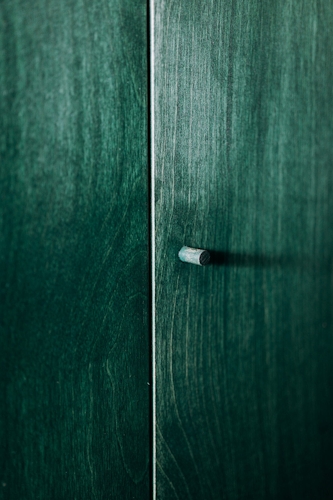
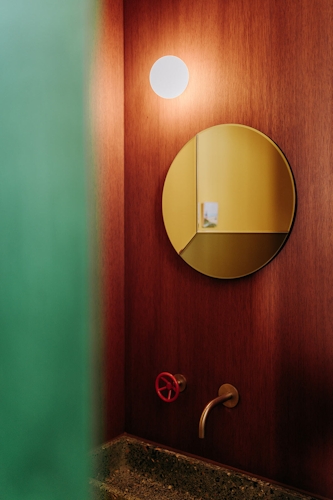
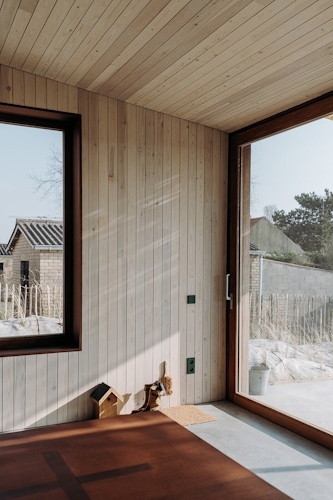
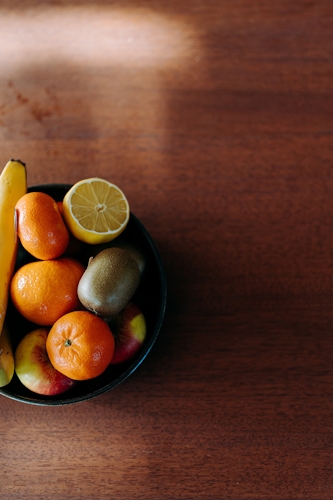
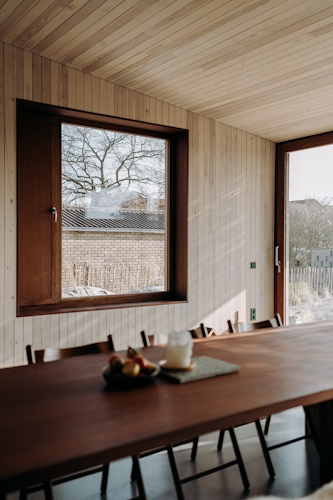
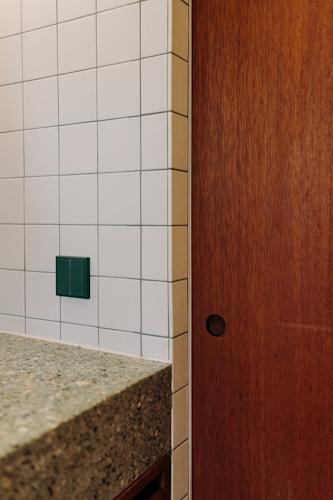
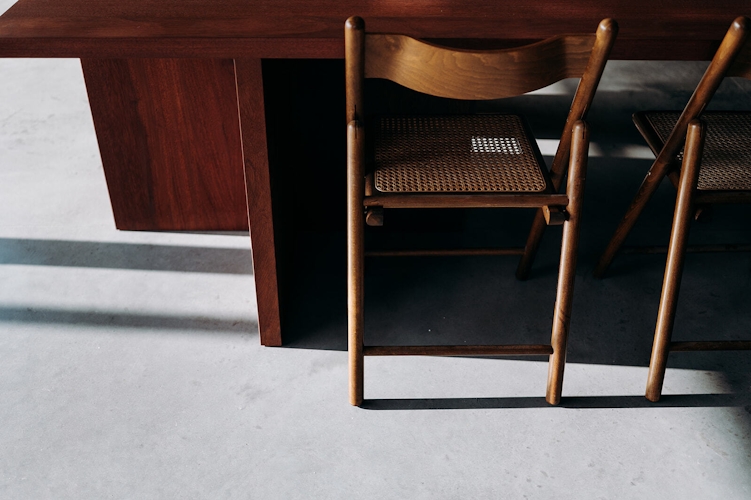
Pictures: Karen Van der Biest
