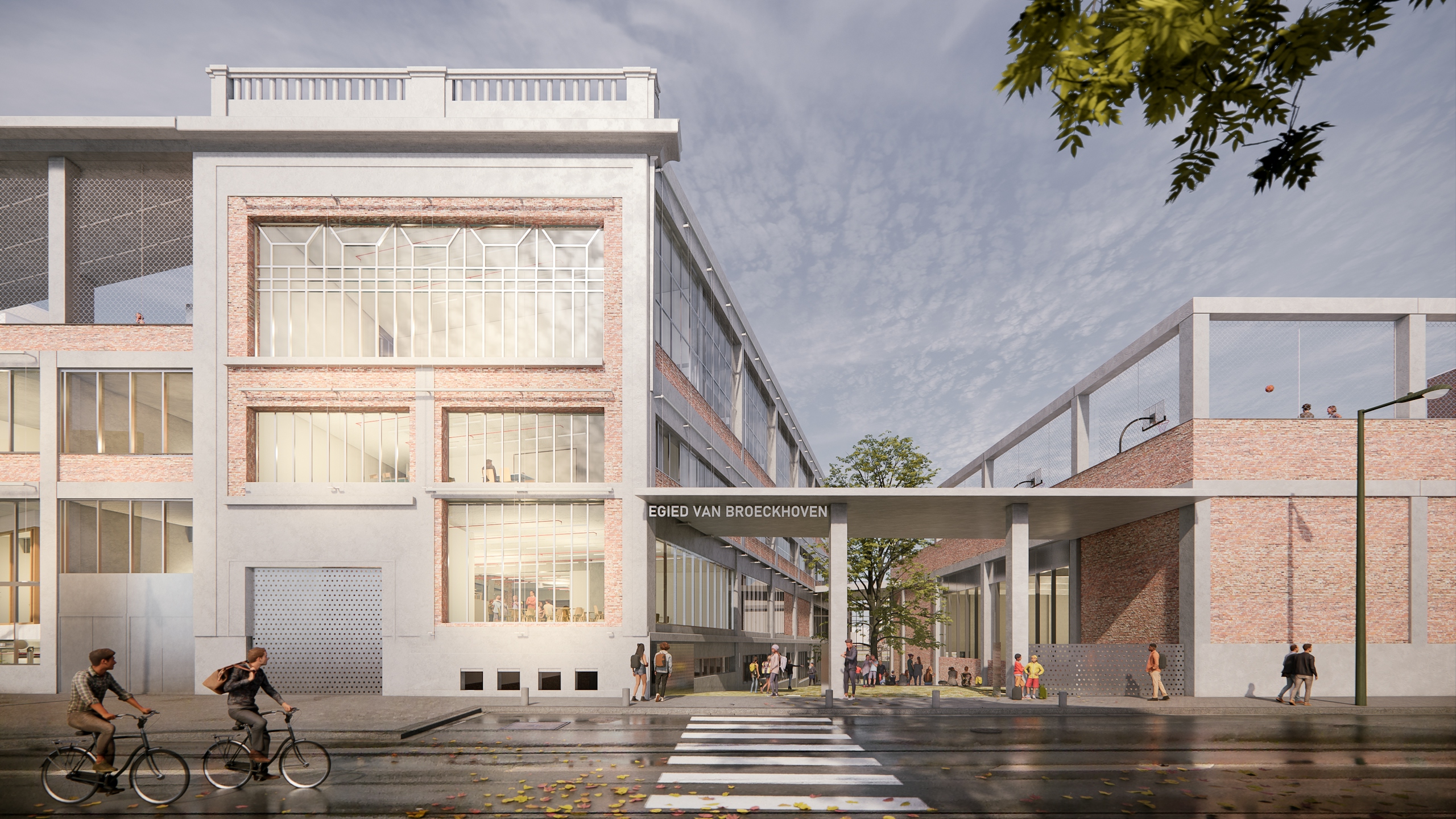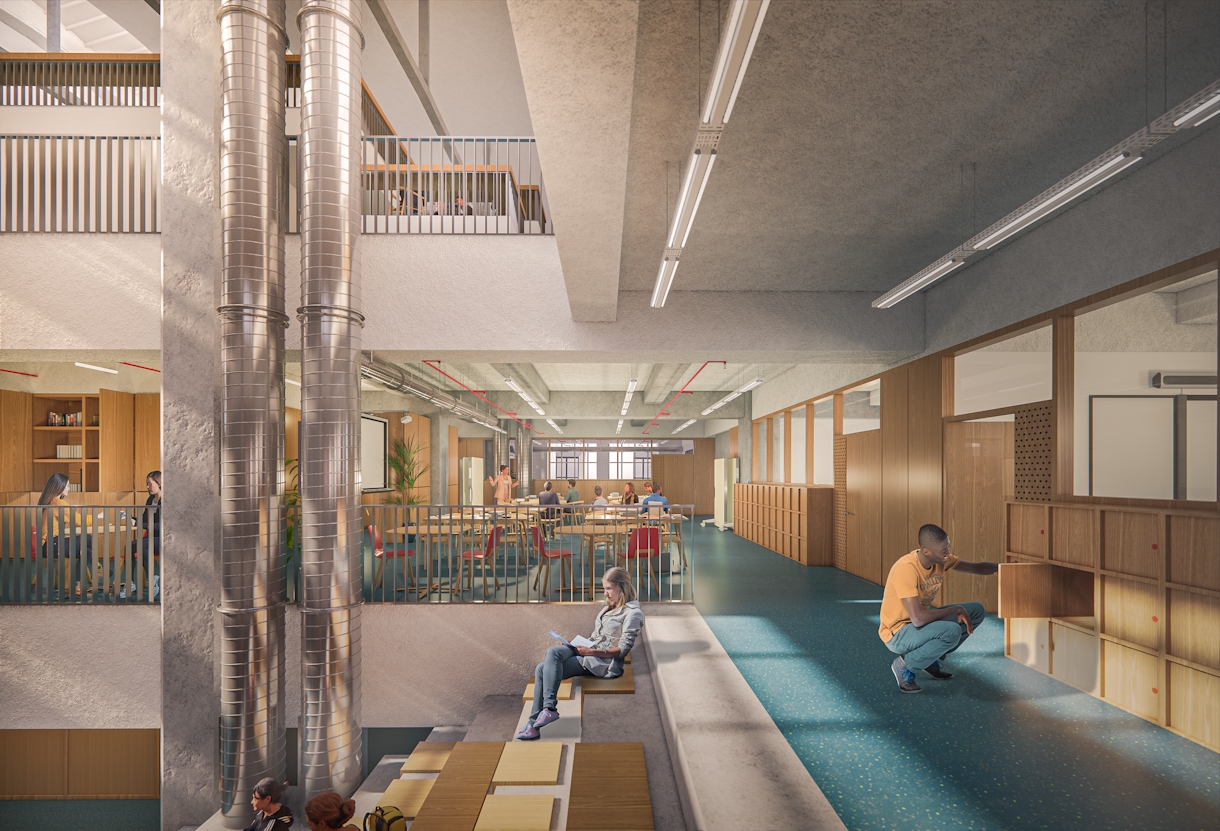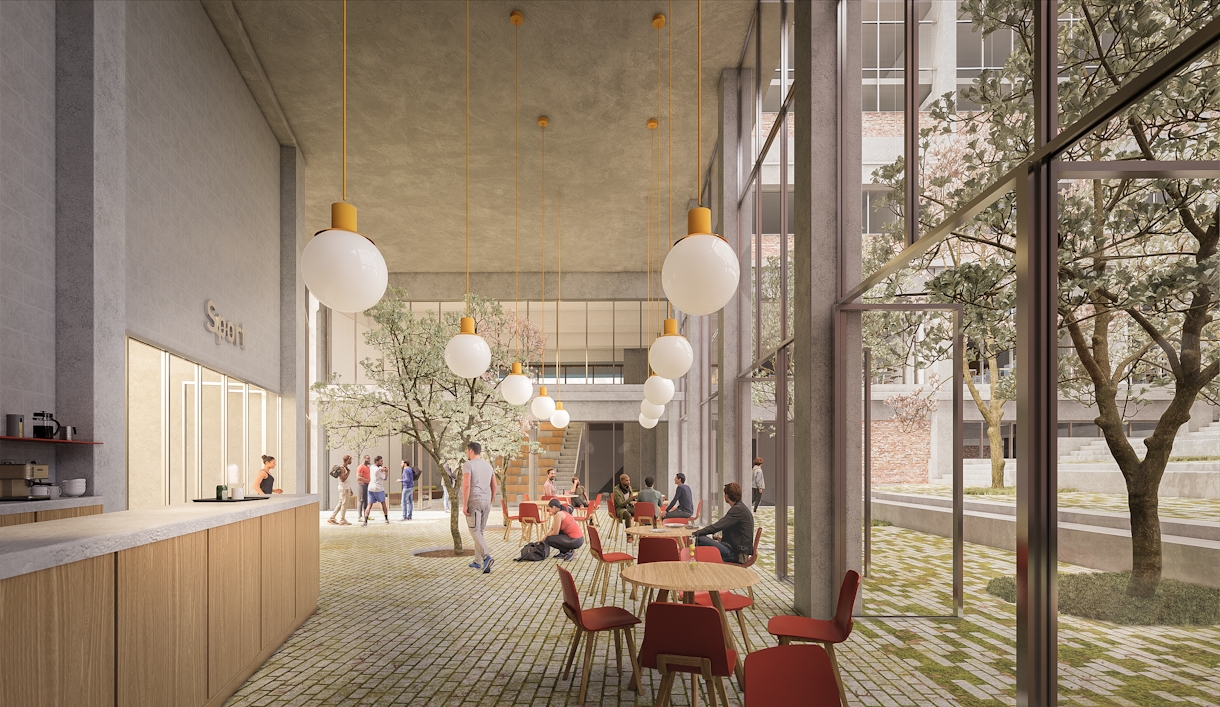

Our proposal to transform a former heritage brewery into secondary school includes clever use of the existing potentially rich space.
The open project spaces mediate between classroom and atrium. Together with the atrium, they form the real heart of the school. Group work is encouraged, while individual concentration areas are also provided.
Ground-level playgrounds can be used for a wide range of purposes, while floor-level playgrounds provide a view to the surroundings for sports and games.















