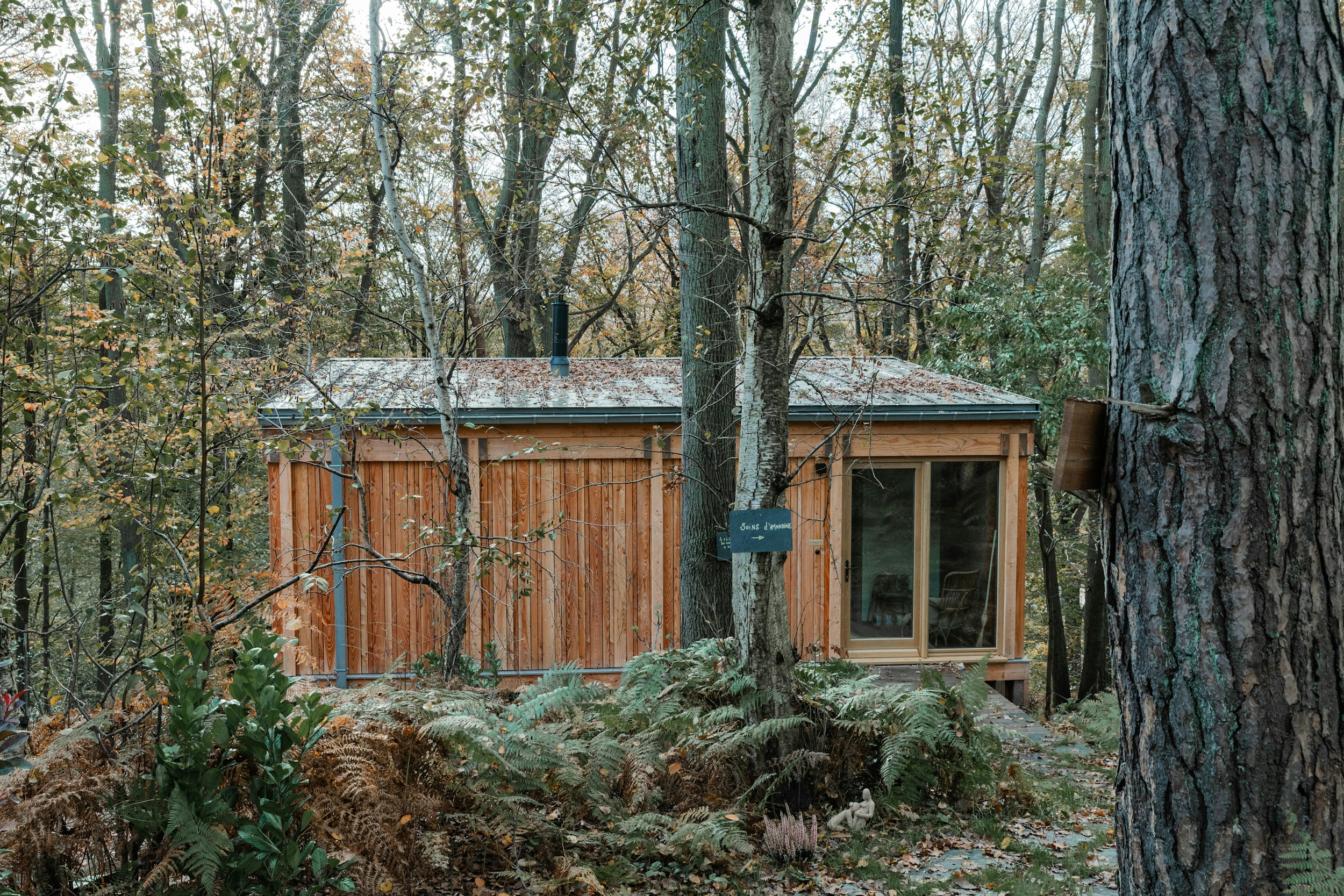

This residence is not just a structure; it's a living canvas of adaptability. Conceived as a structural grid of wooden columns and beams, the house is an example of flexibility.
Close to Nature
This context-driven residence breathes in harmony with nature. The design ensures a seamless connection to the environment, creating an atmosphere that transcends the boundaries between indoor and outdoor spaces.
Living Together
The program is thoughtfully divided into living and sleeping quarters, with careful consideration given to heating needs and the segregation of quiet and lively zones within the home. Transition spaces, strategically placed at the stairs, provide versatile areas for children on the lower level and a bureau/yoga space on the upper level, ensuring an evolving sense of either privacy or togetherness as one moves through the dwelling.
Adaptability
Conceived as a structural grid of wooden columns and beams, the house is an example of flexibility. All interior walls are non-bearing, offering the freedom to redefine and adjust spaces as needs evolve over time.
Sustainable serenity
In harmony with nature, this dwelling embodies sustainable principles from its core. Oriented thoughtfully, the north façade facing the street is purposefully closed and embedded in the soil, while the house opens generously to the forest (south) and garden (east-west). Nestled halfway into the slope, we can use the benefit of the soil’s mass to limit the heat losses.
Conscious Sourcing
Materials are curated with care and consciousness. Locally sourced materials, from the wooden structure harvested in the Ardennes to the loam-based screed by BC Materials in Brussels, showcase a commitment to minimising environmental impact. The foundation plate in foam glass granulates is made from recovered glass.
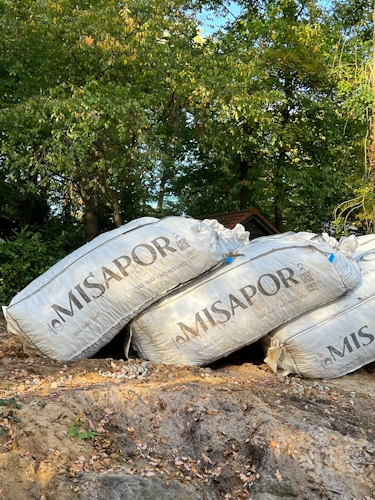
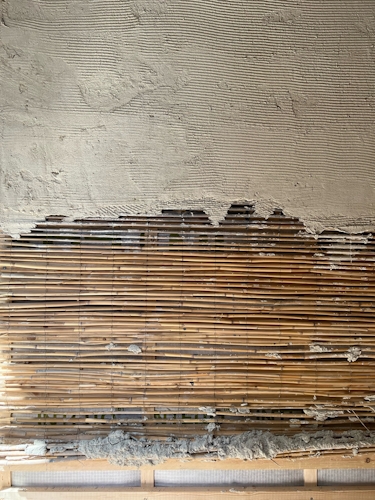

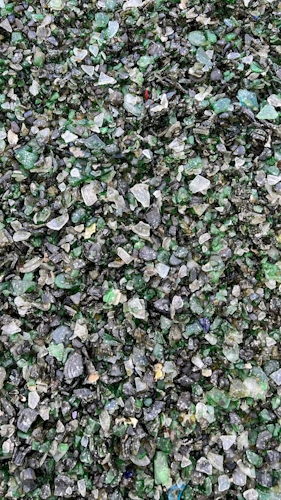
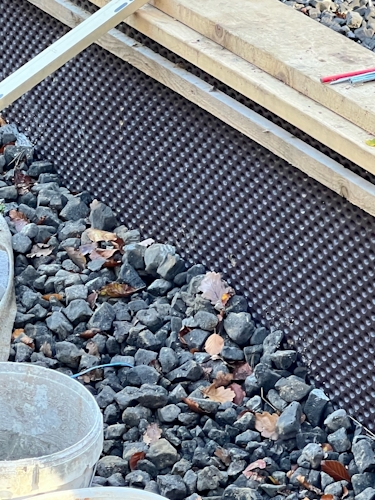
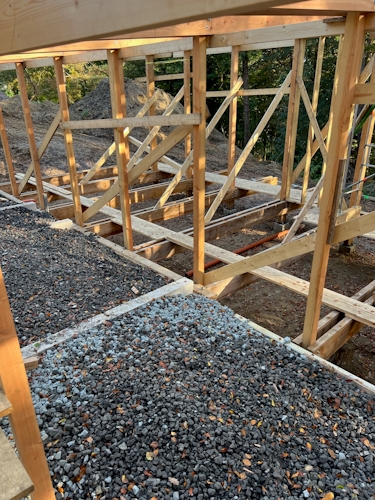

From initial meetings held in a tiny house on the plot, we prioritised understanding the client's dynamics as a family. This residence, not just a structure but a living canvas of adaptability, is conceived as a structural grid of wooden columns and beams. Allowing freedom to redefine and adjust spaces, it is able to transform overtime to meet evolving needs. In harmony with nature, it seamlessly connects indoor and outdoor spaces, creating an oasis amidst the treetops. In essence, we generally look forward to seeing this space transform into a place.















