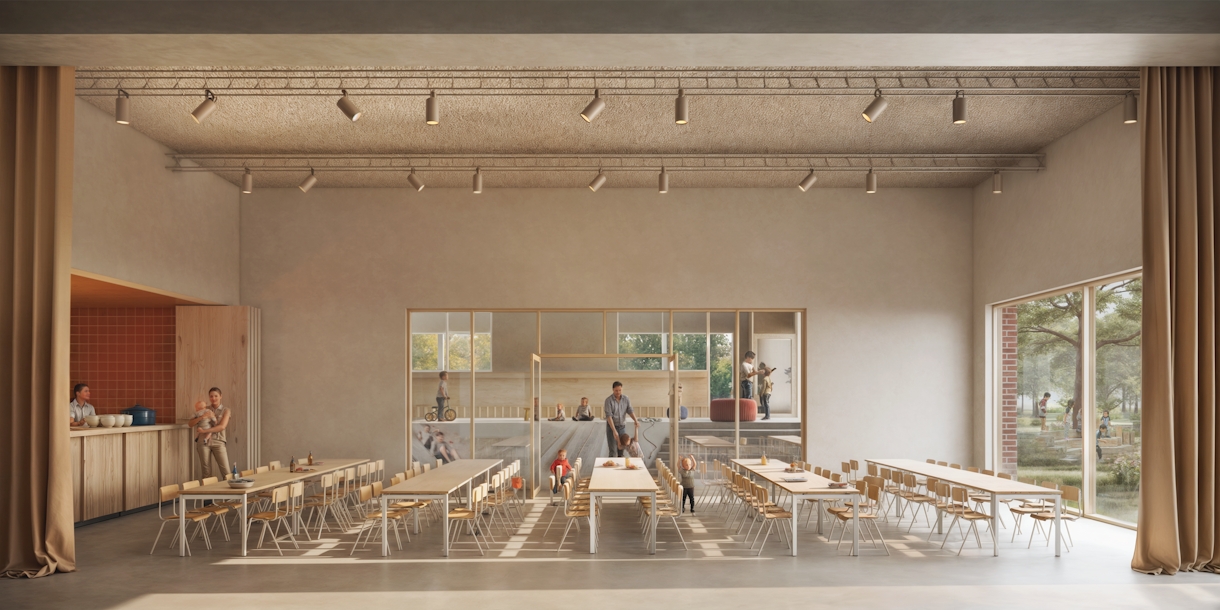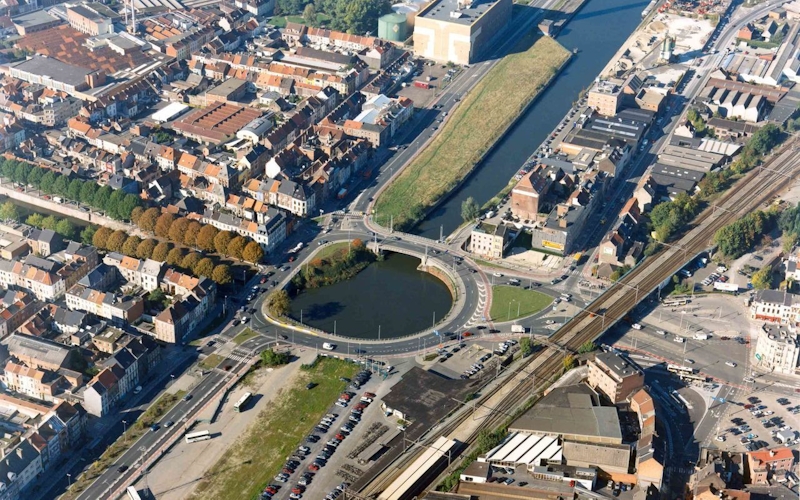OYO and Oskar have developed an innovative masterplan and a new building for Denderdal, strengthening its connection with the Dender river and surrounding sports facilities. A compact new building harbours a sports hall, kindergarten, academy, library and multipurpose hall with a focus on shared use.
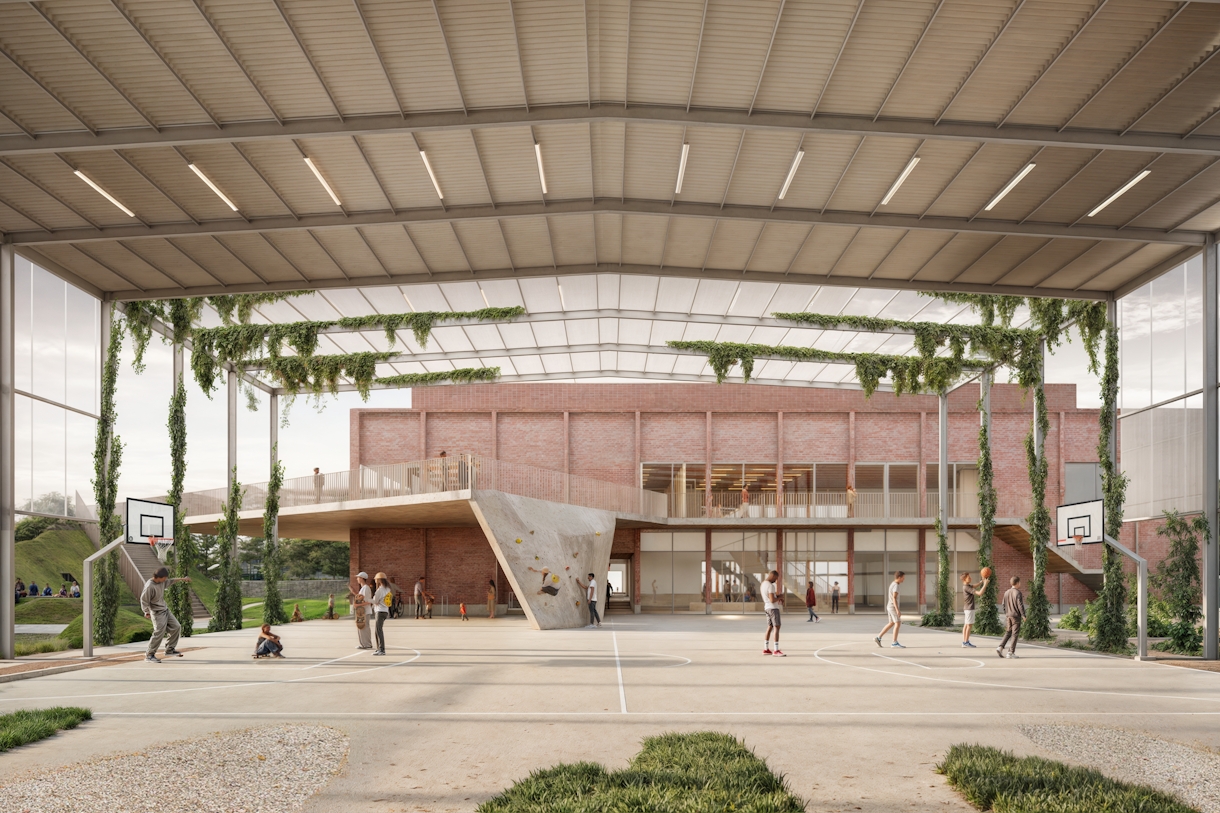
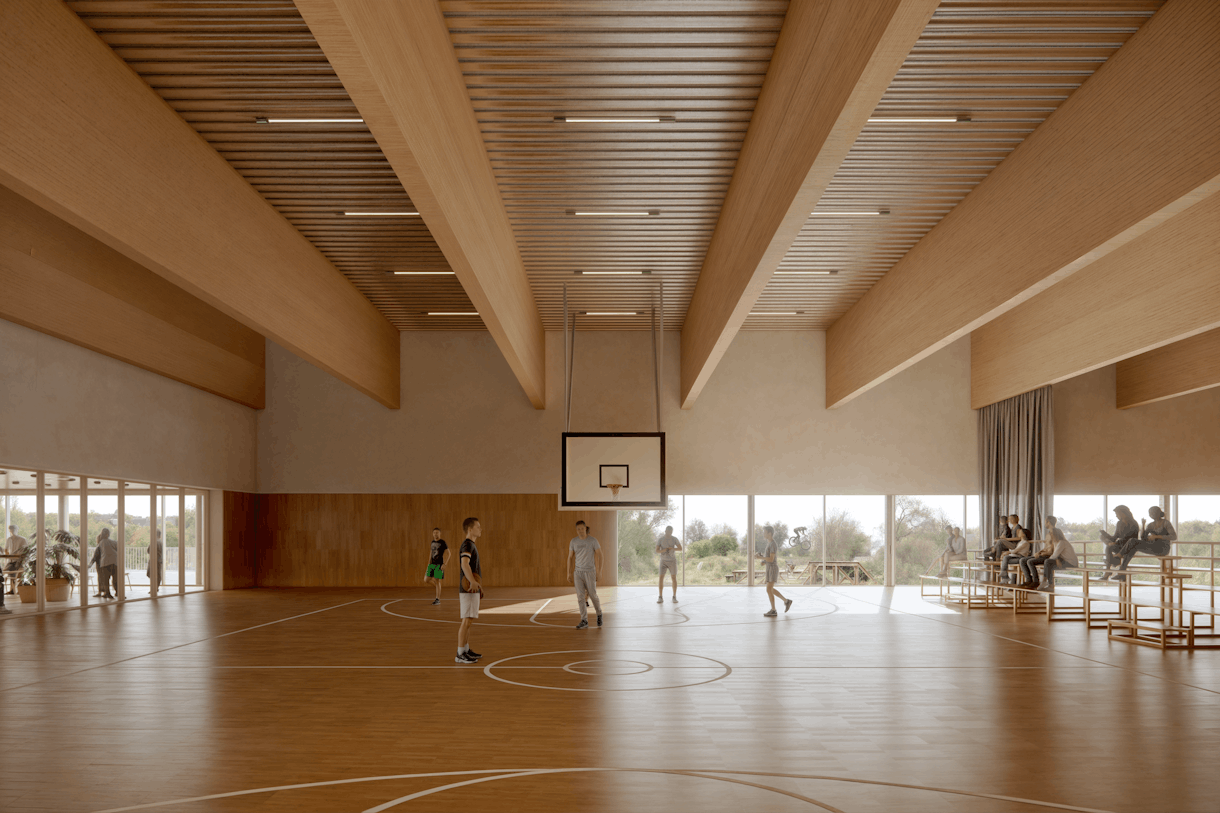
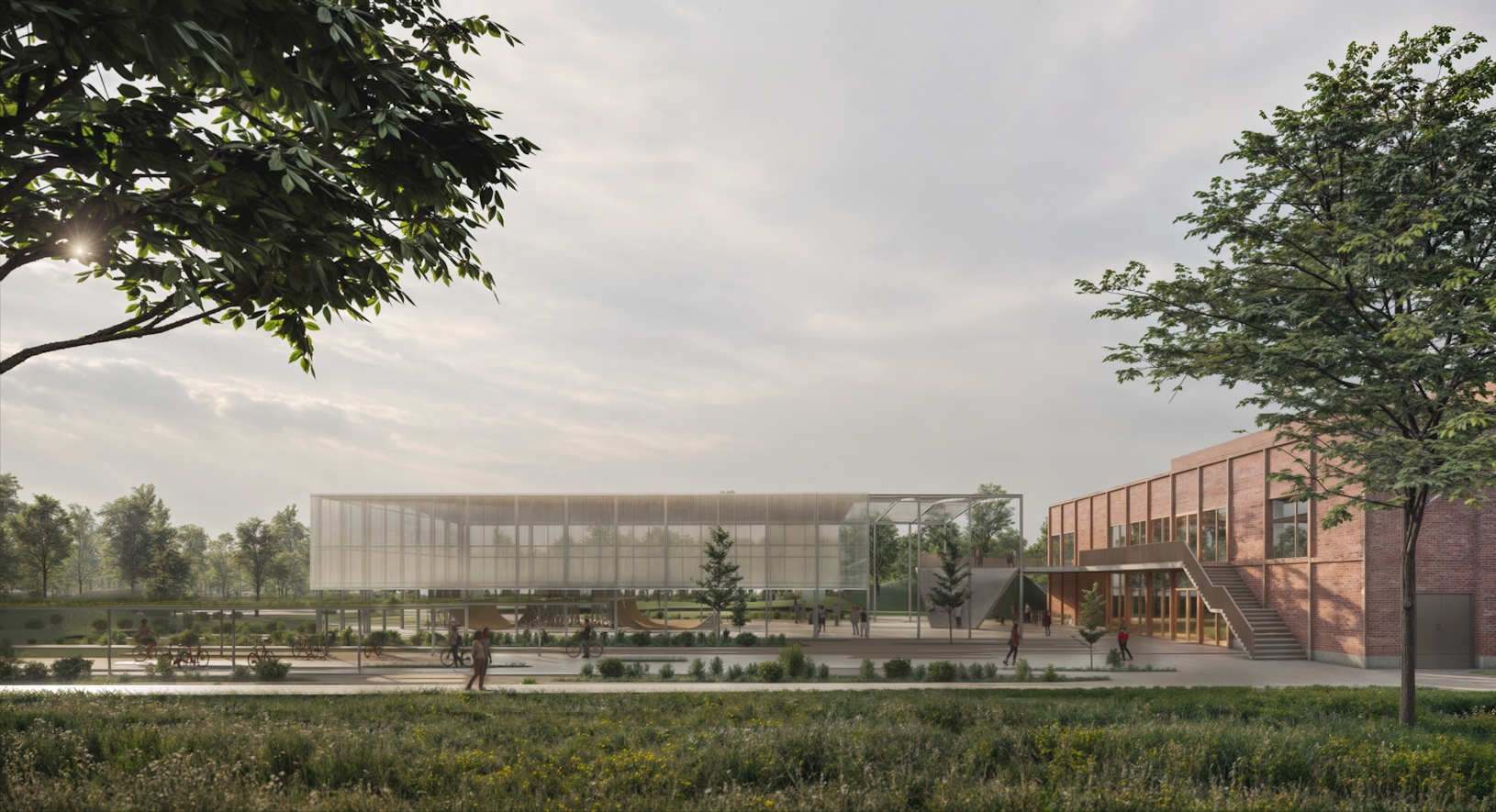
The structure of the existing sports hall will be repurposed into a central meeting point, where sports enthusiasts, students and local residents come together, creating a lively and dynamic core within the renewed Dender Valley.

