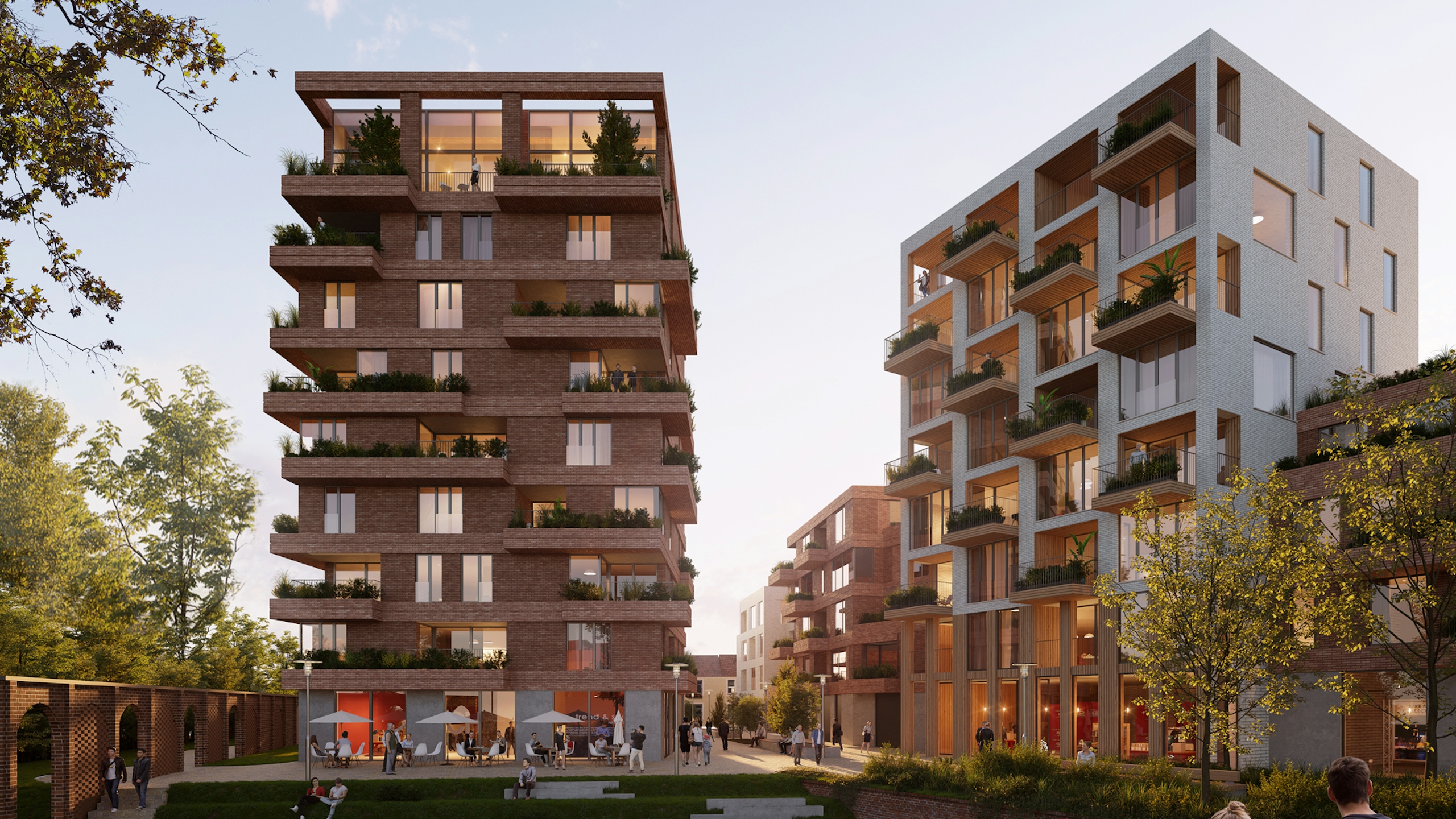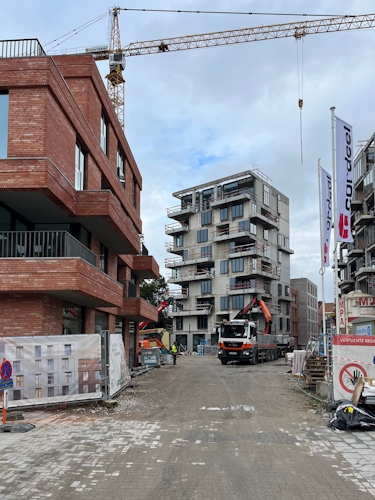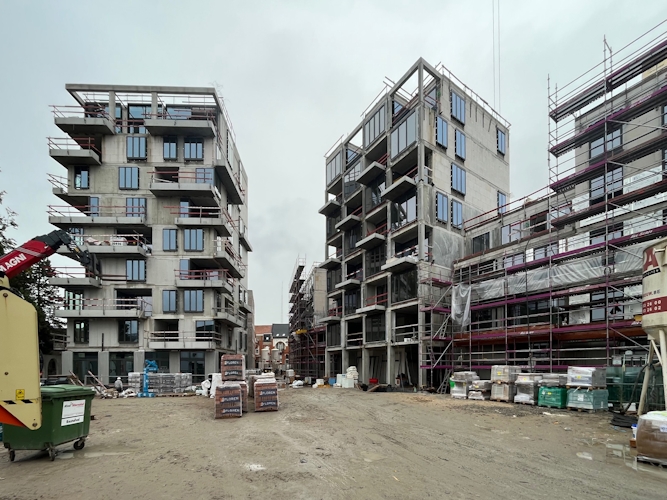

OYO were approached to collaborate on a PPS development in Dendermonde’s city centre. The project would provide residential, commercial and public spaces, but a central challenge involved designing a structure that wouldn’t contribute to the city’s ongoing battle with congestion on its main street… We had to ask ourselves, how could we create a new landmark space that was useful to residents, without further burdening the city’s infrastructure?
Collaborating, not compromising
We knew that creating a win/win between the developer and the city was the only way to create something everyone would be satisfied with. So, one of the first outputs we worked with all stakeholders to agree were a set of key objectives:
The boulevard
One of the key aspects of our design was the creation of two residential blocks with the space between them used to define an attractive open air public place; a central boulevard providing a safe connection for pedestrians and cyclists to the market square at the heart of the city.
An urban clinic
Instead of only creating space for restaurants and shops, we conceived of the ground floor as a space for community orientated businesses – a kind of ‘urban clinic’. It would become a typology at the centre of the city supporting various health practices – dentists, chiropractors, physical therapists etc. This would give every city resident a practical relationship with the centre of their town.
Giving the streets back to the people
With this development we physically put health and wellbeing at the centre of the city. We increased biodiversity. Eased congestion rather than contributed to it. We created more ‘lifecycle proof’ homes. And we gave people back more of their streets by creating one of the largest open air boulevards in town.


















