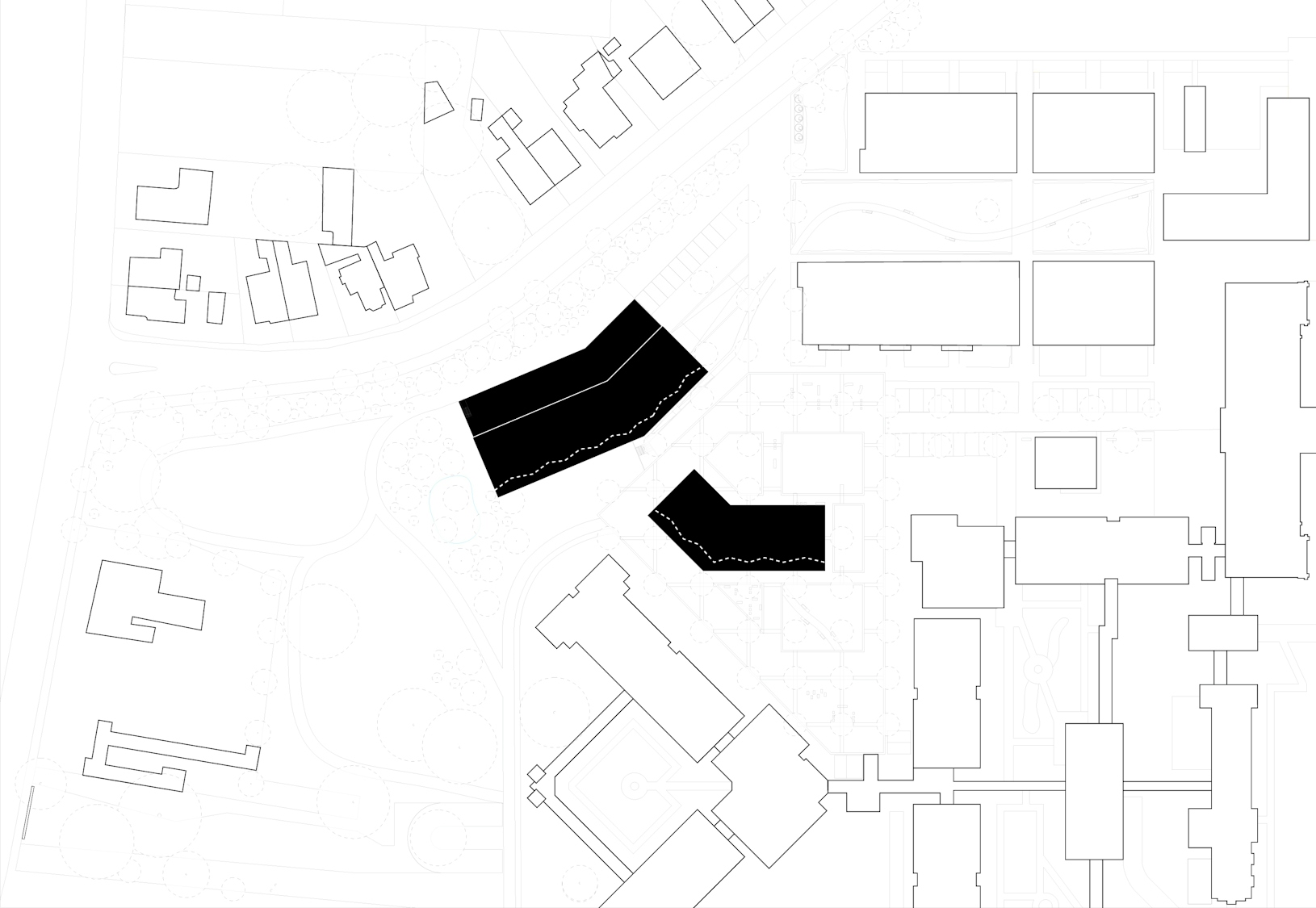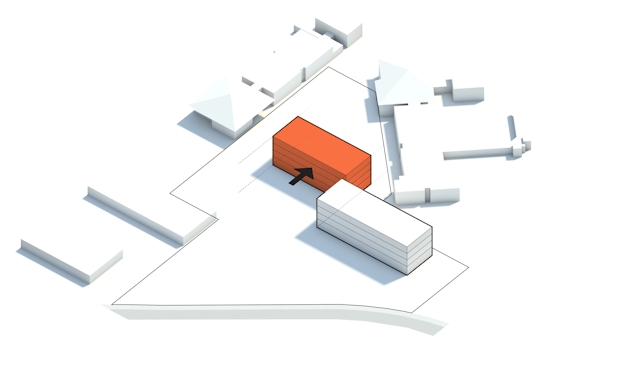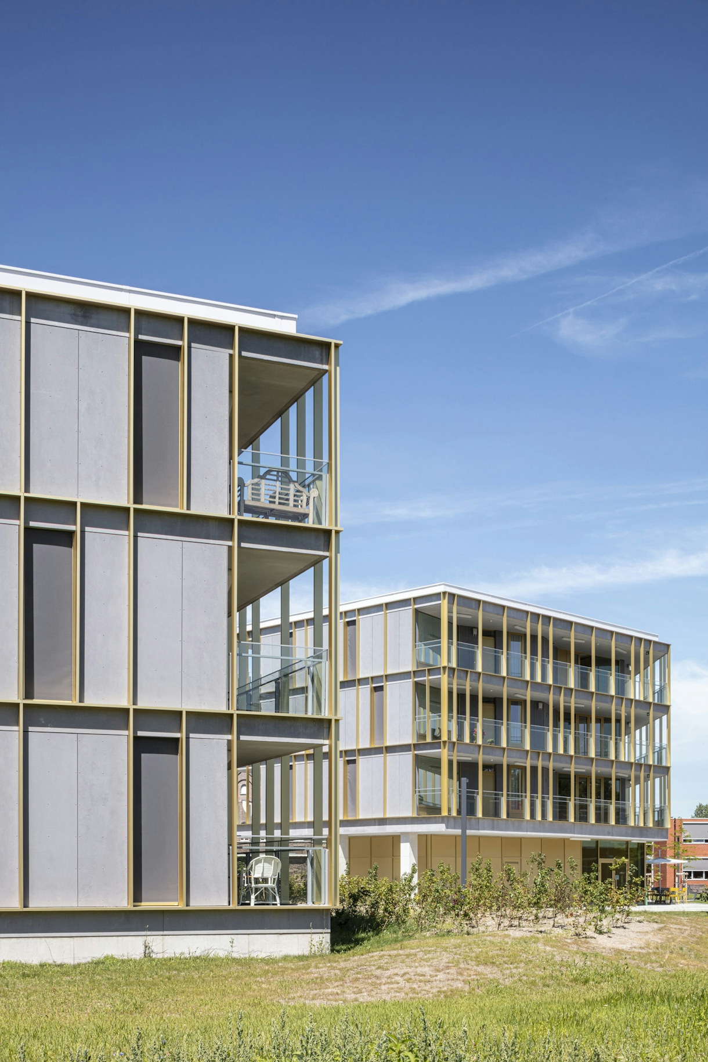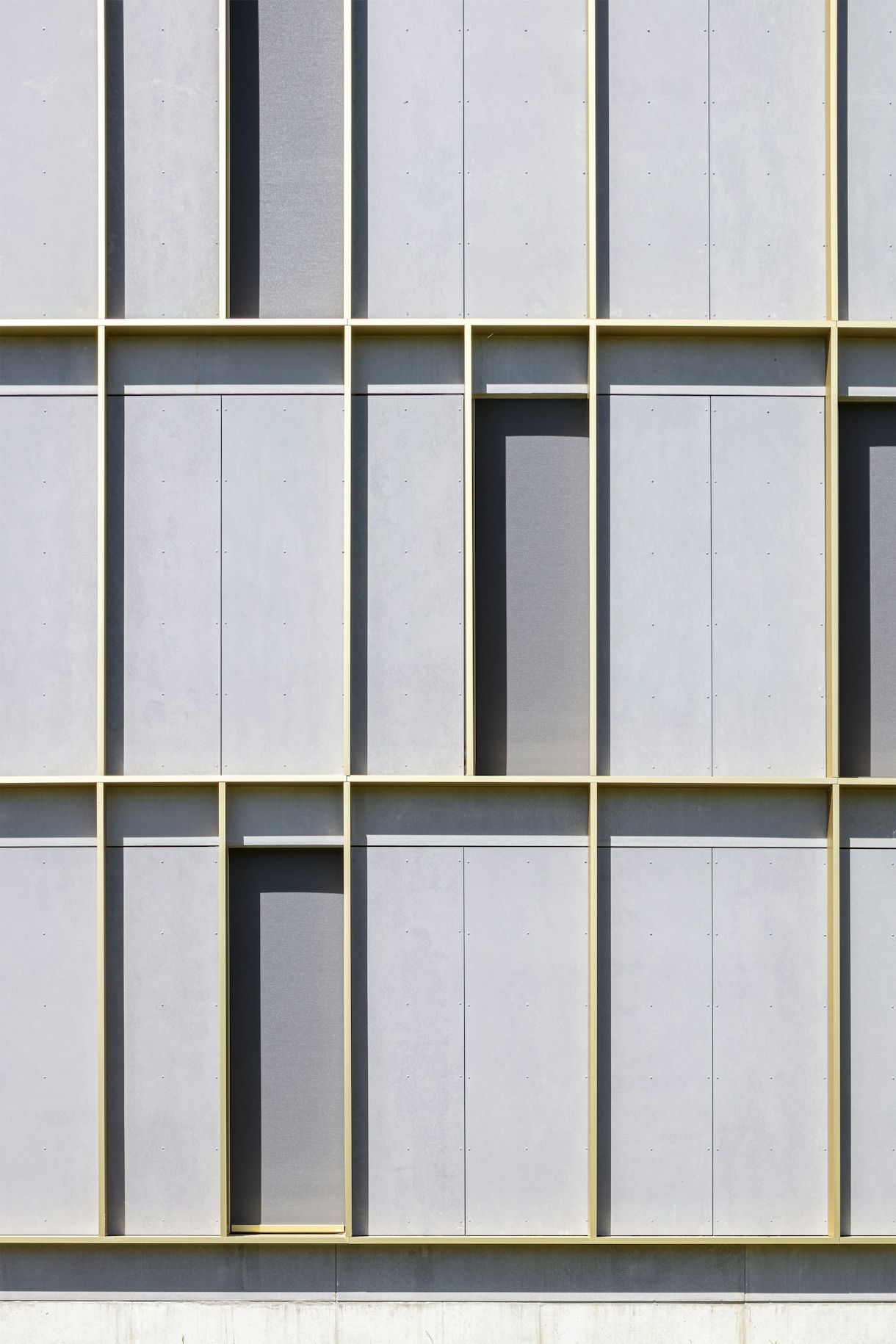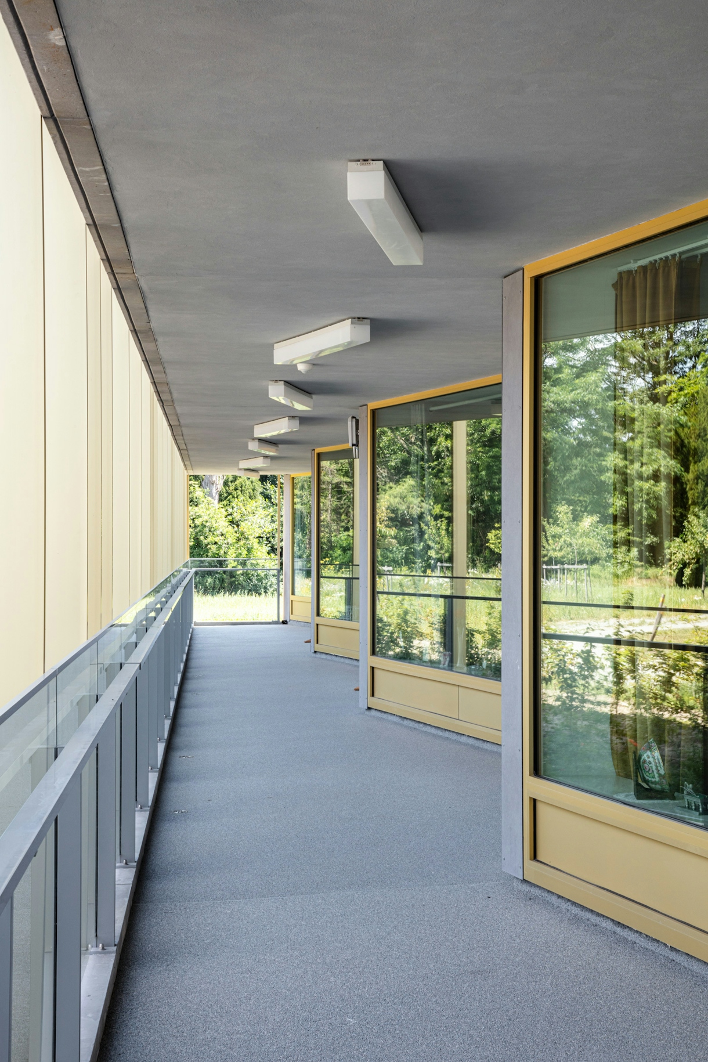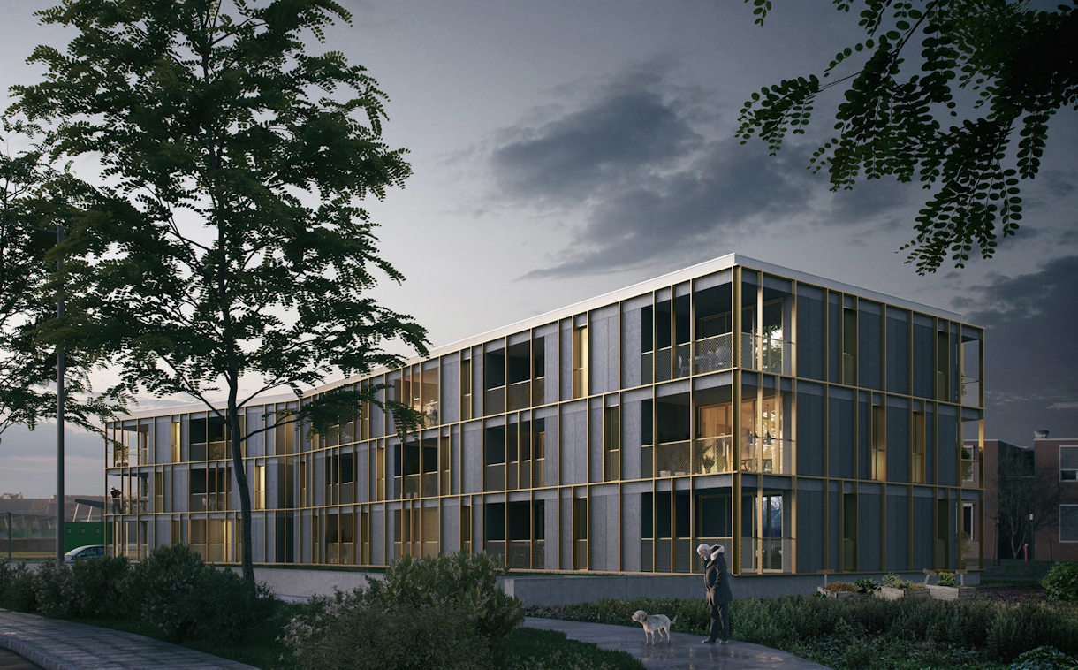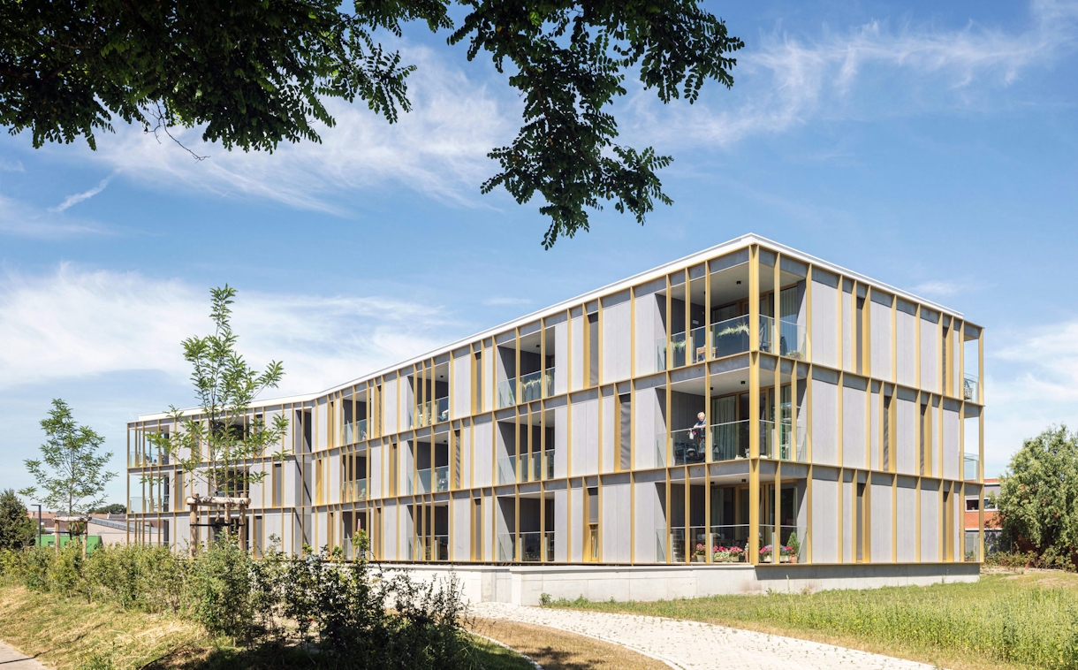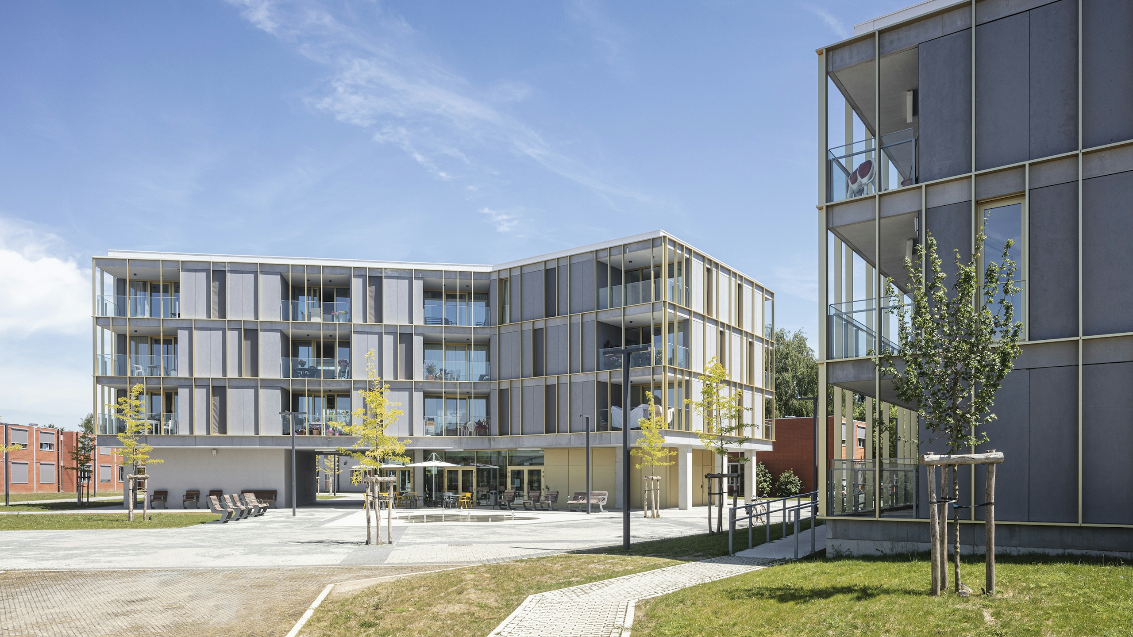

As part of a competitive pitch, OYO was invited to design a large residential block for Wibier St Amandsberg (the assisted living complex for elderly people). We won the competition not by designing a building, but by designing ways to combat loneliness.
This was done for two reasons:
1. It would break the housing into two micro communities of 15 blocks, scientifically proven to be an optimal number for social interaction.
2. It would enable us to create an outdoor space between the two blocks which could provide a central meeting place for residents. To ensure these structures also fitted neatly into the existing complex each of the blocks were designed with a “kink” in them to maximise the available space.
Walking & talking
We also created a through way for the complex that encourages residents crossing the grounds to do so via the café and green spaces, naturally increasing social encounters between people.
"The apartments are divided in two programmatic stripes. One contains the living spaces and one holds the night areas. This rhythm defines the general outlook of the building and breaks the scale of the project."
Public to private
The apartments themselves are designed to facilitate a natural transition from privacy to social interaction and vice versa. Entering the home you move past the porch and large courtyard facing window and walk to the rear of the living space, where each resident has their bedroom and a south-facing balcony overlooking a tranquil green space.
Corridors to create conversation between neighbours
Thinking about how to stimulate conversation between neighbours within the new residences, our key piece of inspiration came from the porches of the United States. We reimagined corridors as spaces for interaction and conversation, bending the façade in front of each flat for residents to sit outside their home and speak to their neighbours and/or watch the world.
Design 1, Loneliness 0
This project illustrates our focus on spatial purpose. By refusing to start this project by defaulting to obvious aspects of accessibility and making things “elderly friendly”, we opened up conversations about what would improve the quality of life of every resident. What more could this space do for people? In the end these homes aren’t just places for people to live. They’re opportunities for more people to enjoy life, together.
Pictures: Tim Van de Velde

