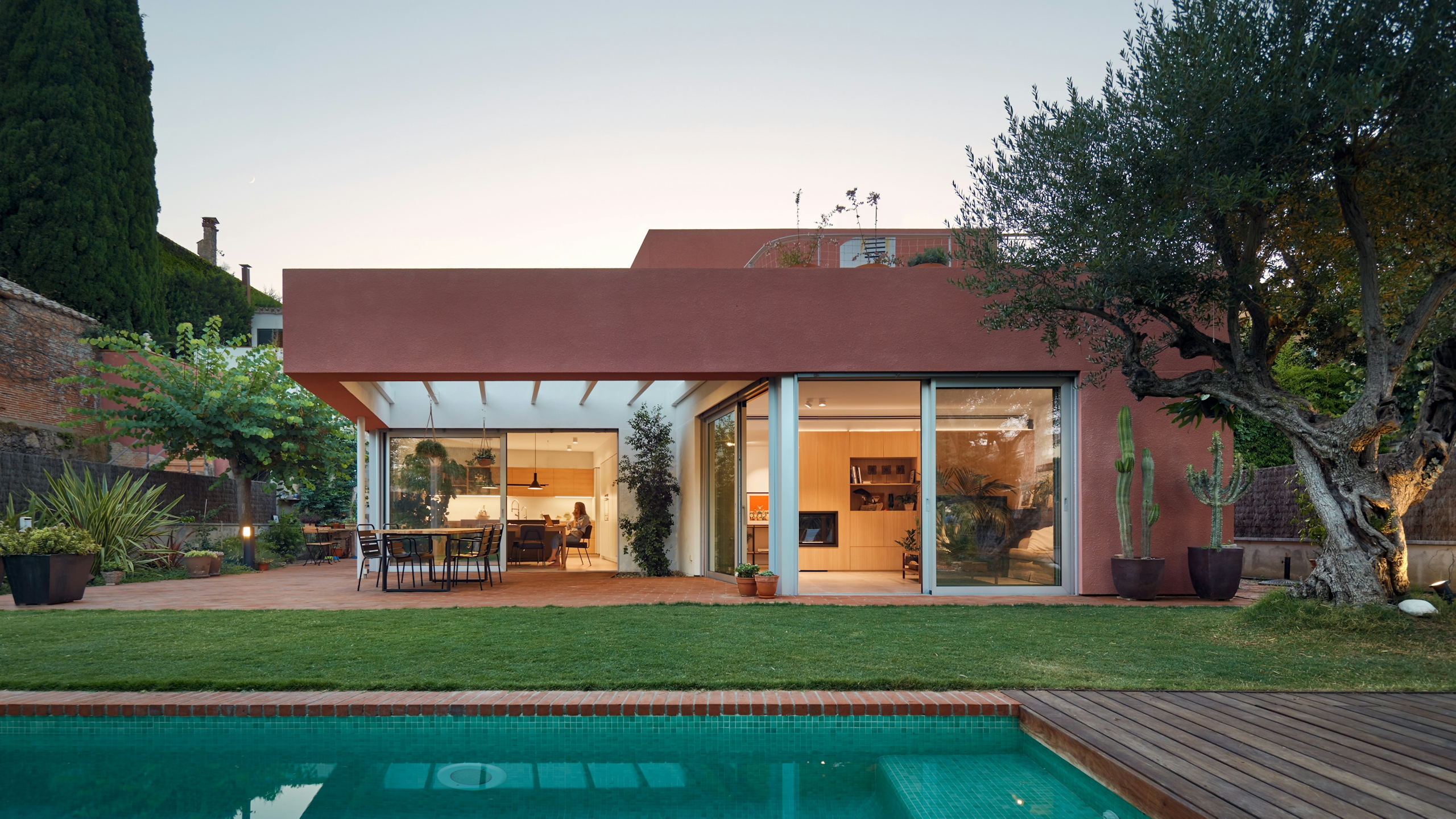

The house is designed as compact as possible and maximises the use of outside space as one room more of the house.
Living room and kitchen blend with the outside cover space, bringing the living areas outside.
The ground floor is designed to be completely open. The outside cover space works as a link and extension of the living areas.
Pictures: Pol Viladoms
















