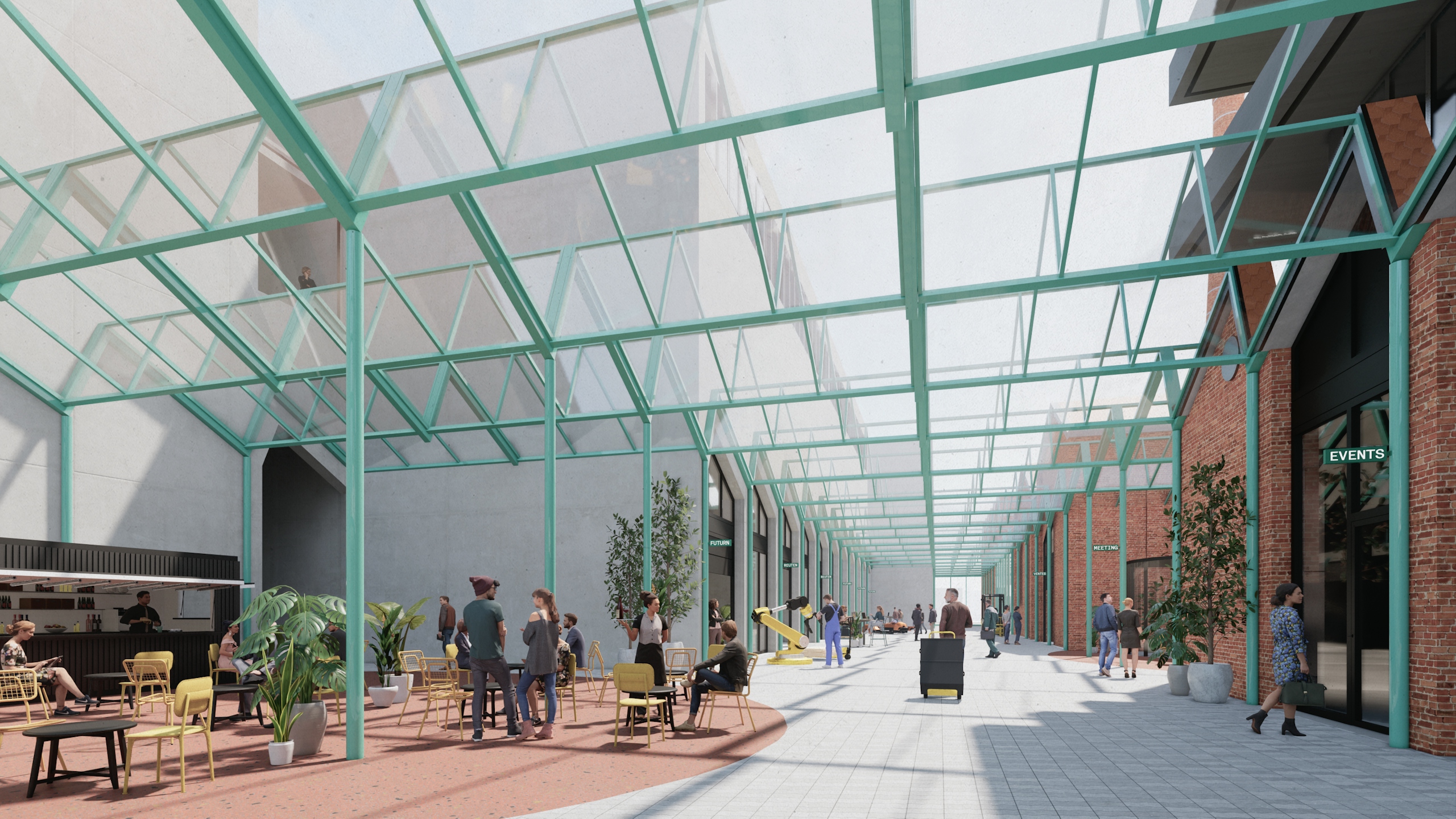

A structural vision for an integrated urban-industrial project;
a new creative hotspot where living, working and relaxing come together.
The aim of this proposal was the integration of the existing industrial character with modern cultural and social life in order to add to that unique urban environment a strong identity for the city.
The program is clear: a new mixed urban development with a focus on innovative manufacturing. An important aspect in creating an attractive and stimulating environment for innovative entrepreneurship to flourish is the provision of experimentation space, both in 'artificial' lab environments and in real living and residential environments.
The structure map provides a fixed framework for the development of buildings within landscape pockets that are woven into the different layers in an adaptive and sustainable way. The structure map proposes 3 building plots, each with its own characteristics and appearance.
















