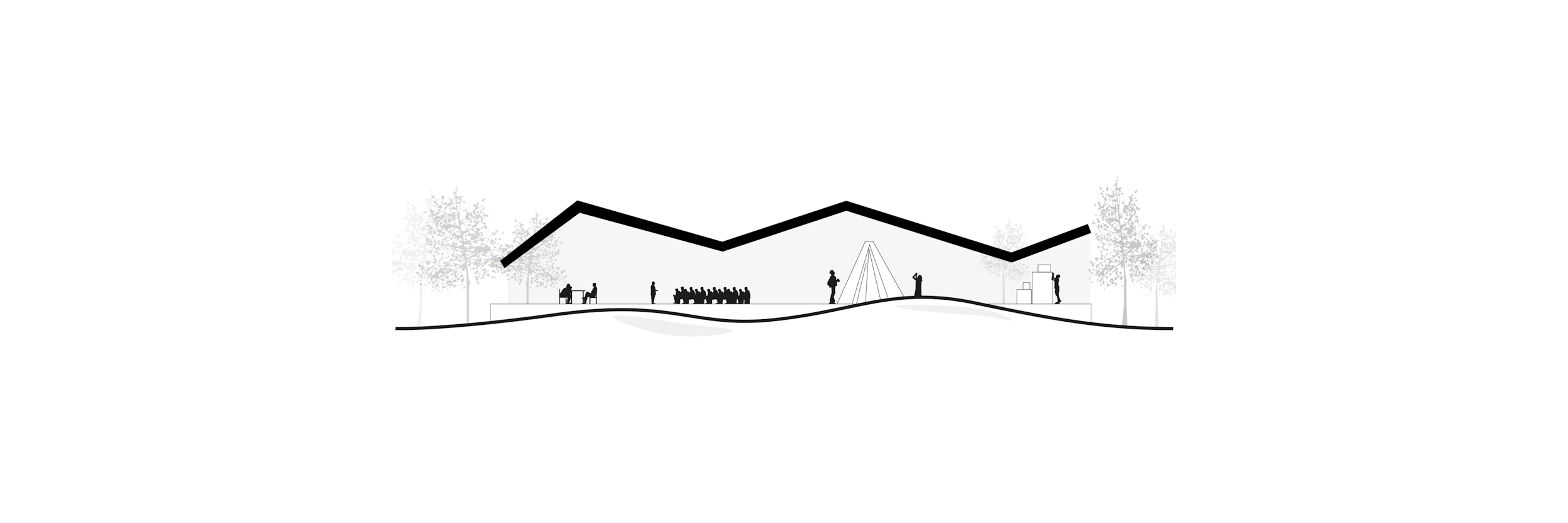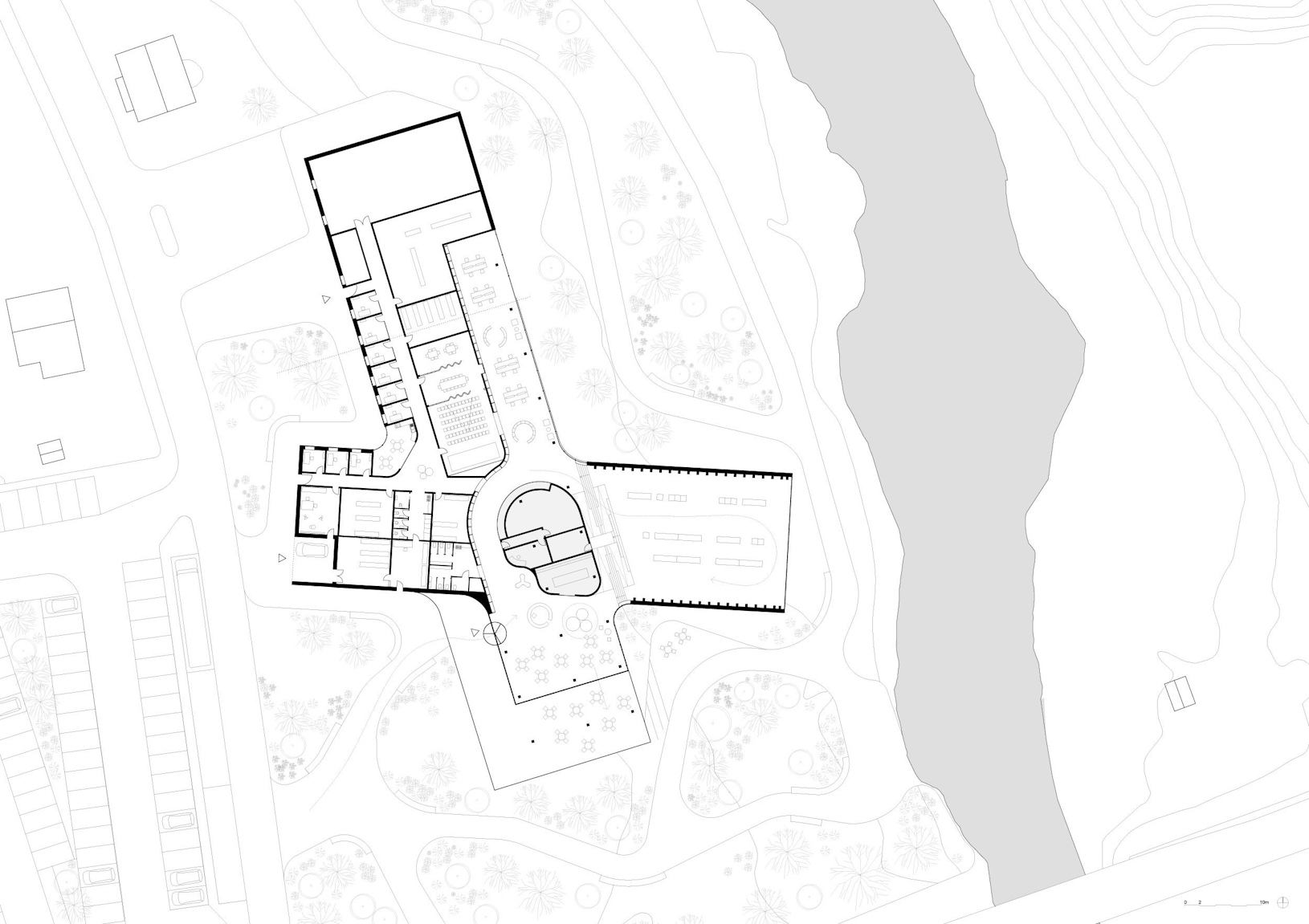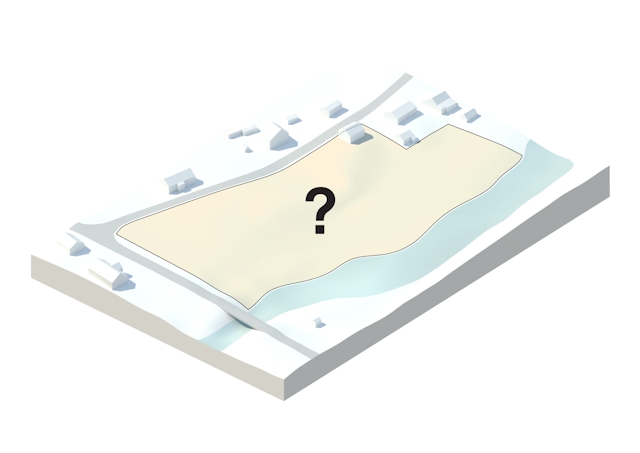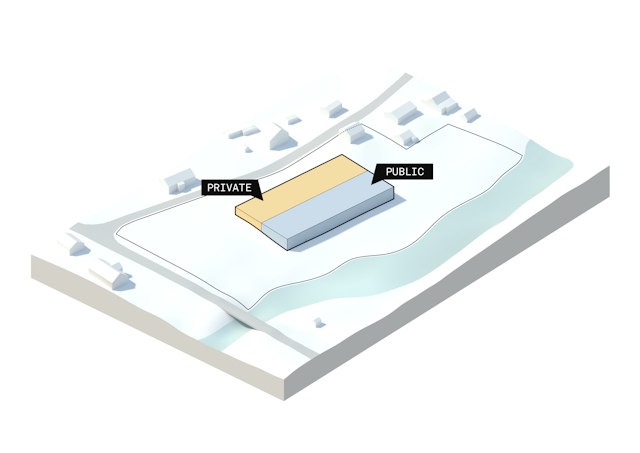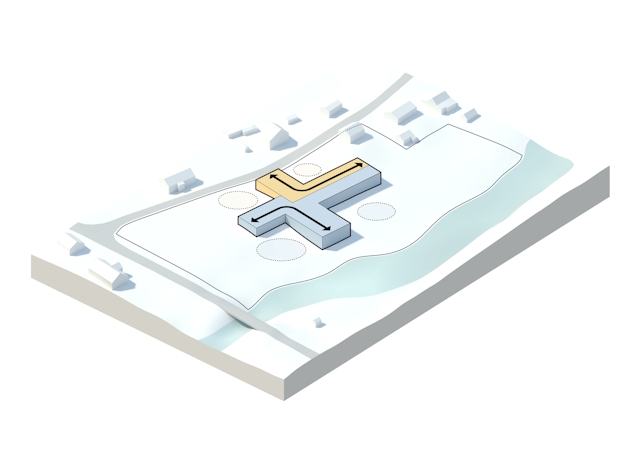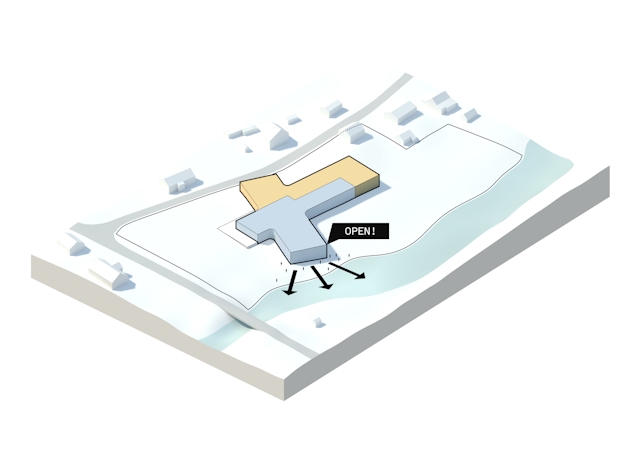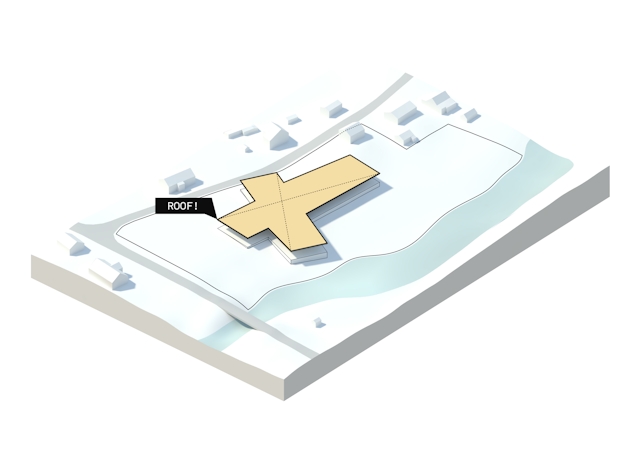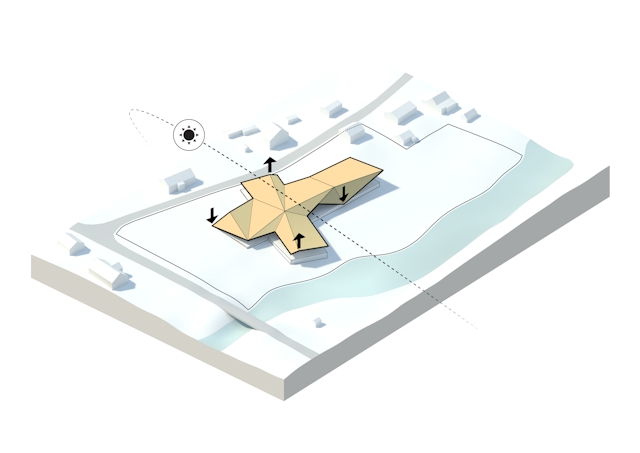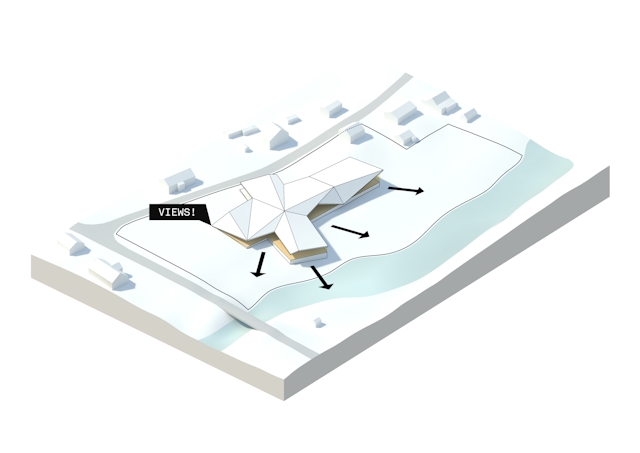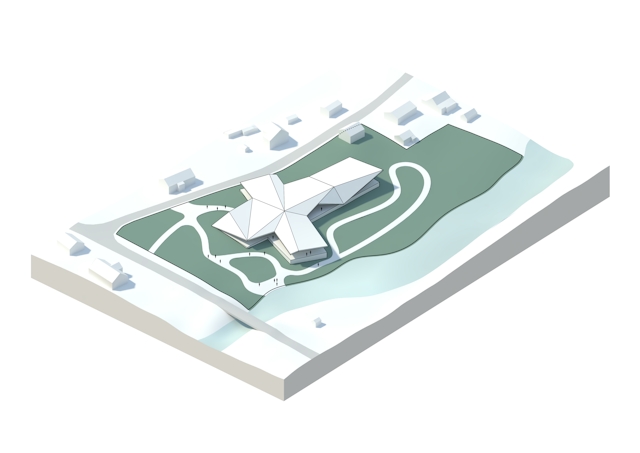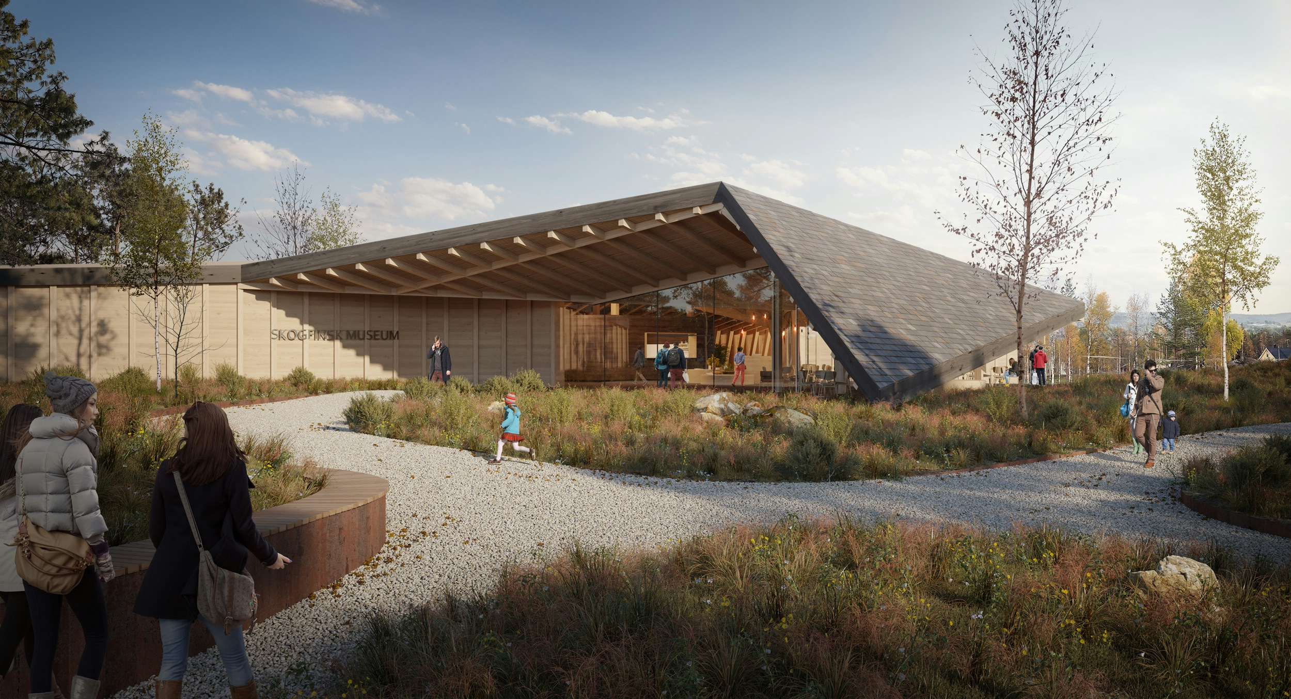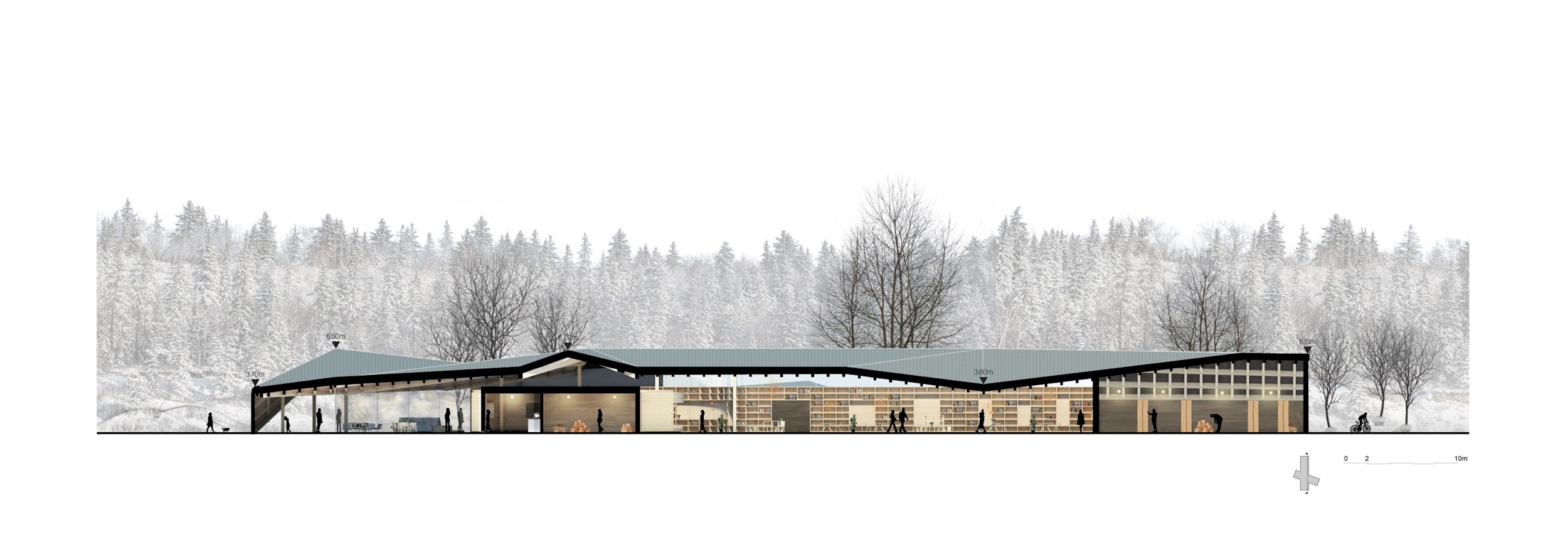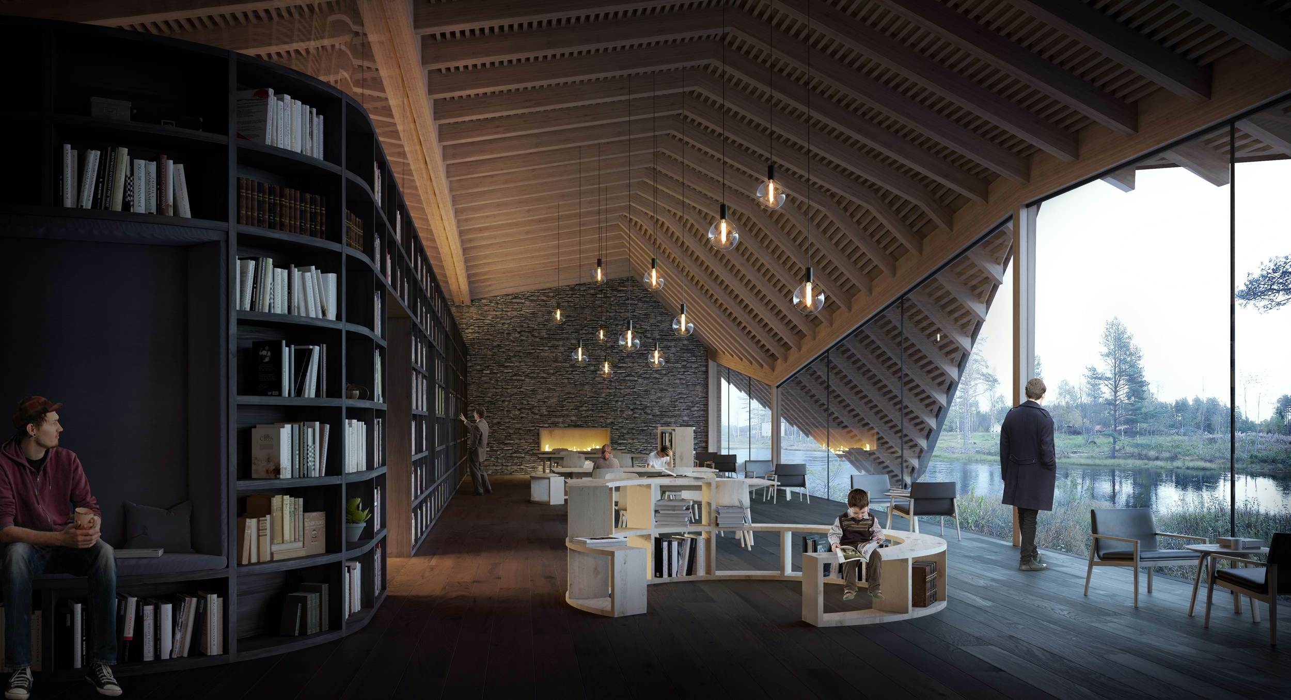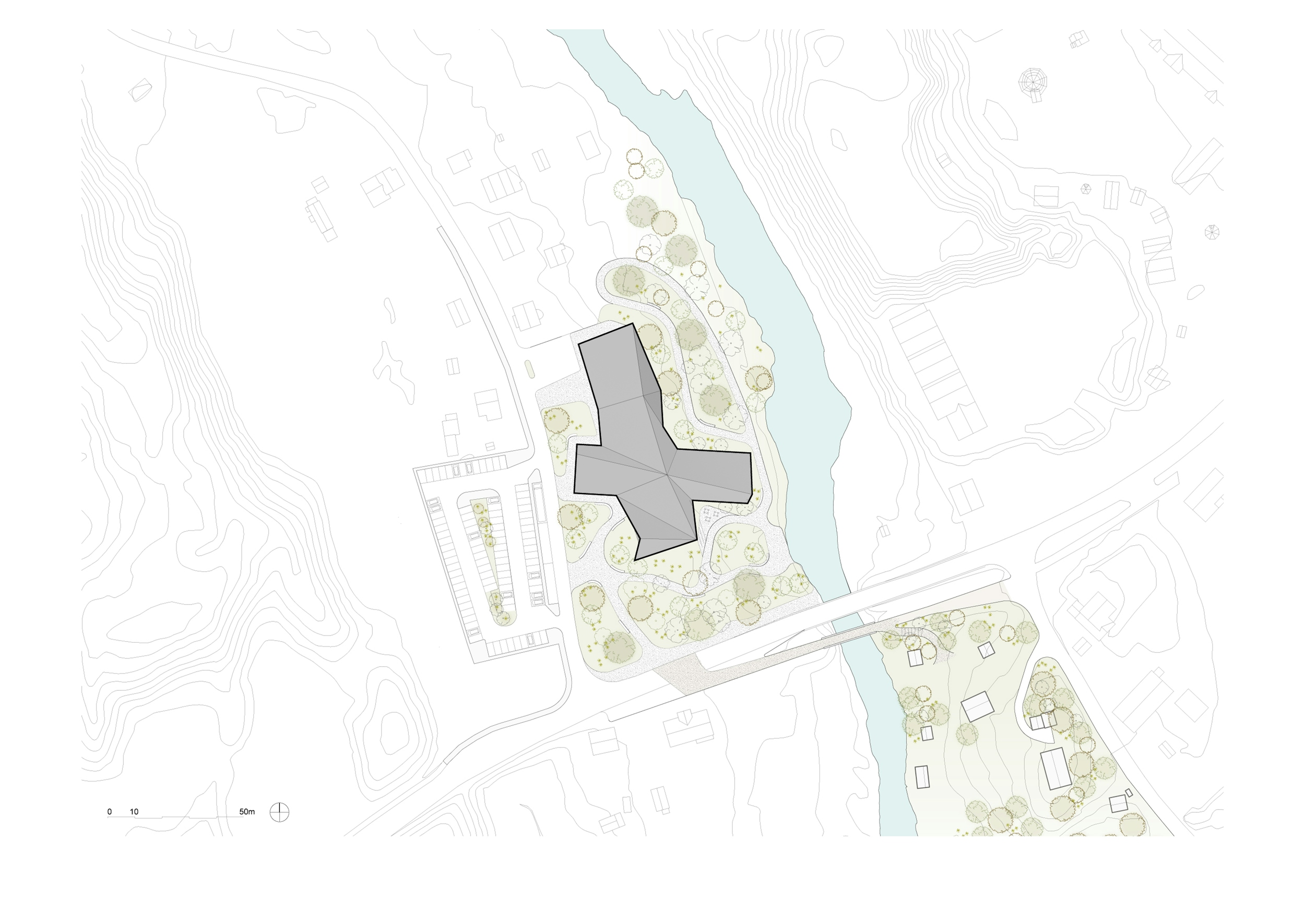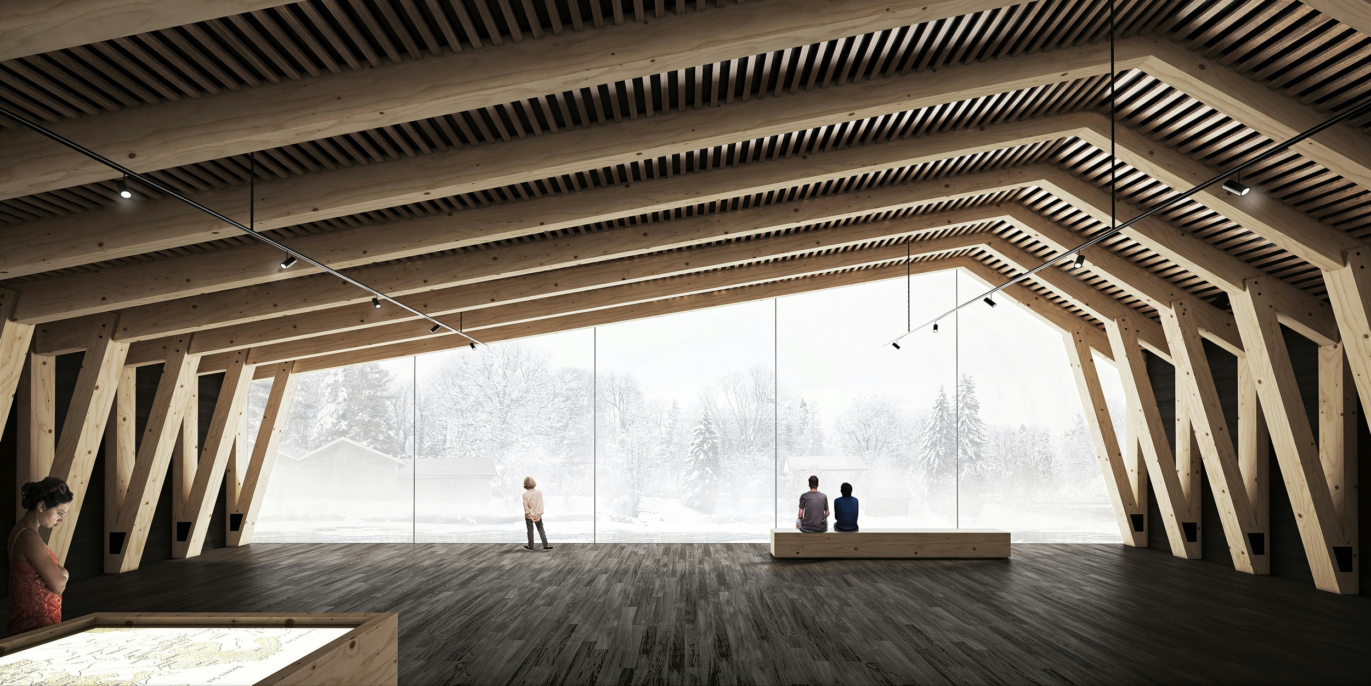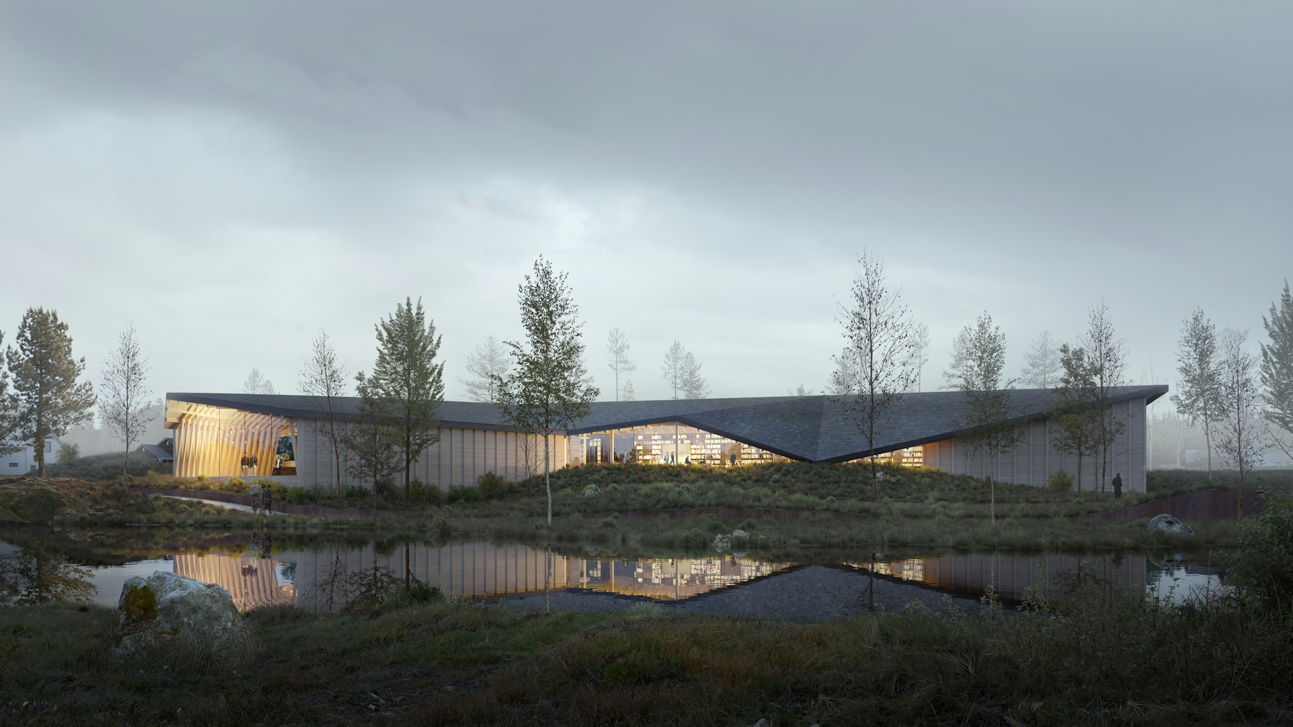

The Skogfinsk Museum in Svullrya, Norway, is a celebration of the traditions and culture of the Skogfinner people, or Forest Finns, a minority local to the area. We wanted to create a contemporary structure both reflective of the traditions of this culture and respective of the natural environment surrounding the museum.
All under one roof
The Forest Finns traditionally dwelled in wooden cabins, and the house was the heart of all activity. Inspired by their traditional gable houses, our design features one, large roof to unite all the different functions of the museum within. The interior is divided neatly in two. There’s a public half for exhibitions, library and café, and a private half for administration, offices and archives.
Dynamic angles
With forest culture in mind, we used the roof to soften the boundaries between outside and in. Unlike a standard rectangular roof, the unexpected angles help create a changing dialogue with natural light and shadow as these change throughout the day. Inside, the roof gives the building an enclosed atmosphere the feels intimate - an essential part of the visitors’ experience.
Materiality
The materials we chose were important. The wood in our design refers back to the tradition of working with wooden notches and the burnt black wood of working fireplaces. The traditional houses of the Forest Finns have a similar kind of materiality. The dark wooden floors and walls emphasize the exposed wooden framework to create a beautiful surrounding for the museum’s exhibitions.
An inviting space
The cross shape of the building defines the view of the essential public areas: entrance, café, exhibition space and library. We positioned the museum’s entrance to have optimal daylight. There’s outdoor seating for the museum’s café, which serves as a natural resting place for passing visitors exploring the surrounding forest and mountain areas. When these elements are combined, the museum becomes an inviting destination.
A new tradition of nature
The final museum design is a structure that blurs boundaries. Boundaries between outside and in. Between old and new. Between nature and culture. It serves as a gathering place where the traditions of the forest living people and the beauty of natural landscape can be fully appreciated.
