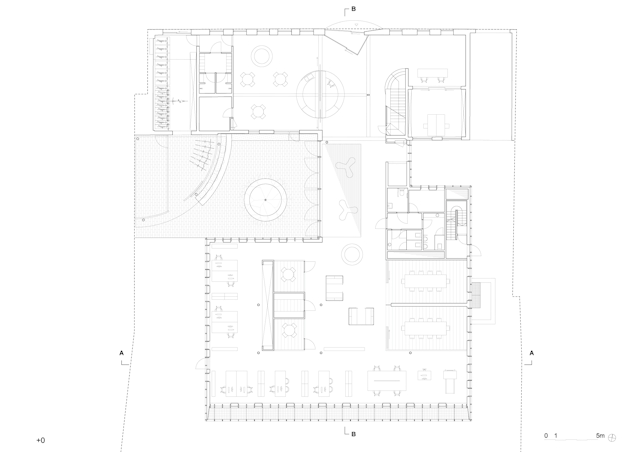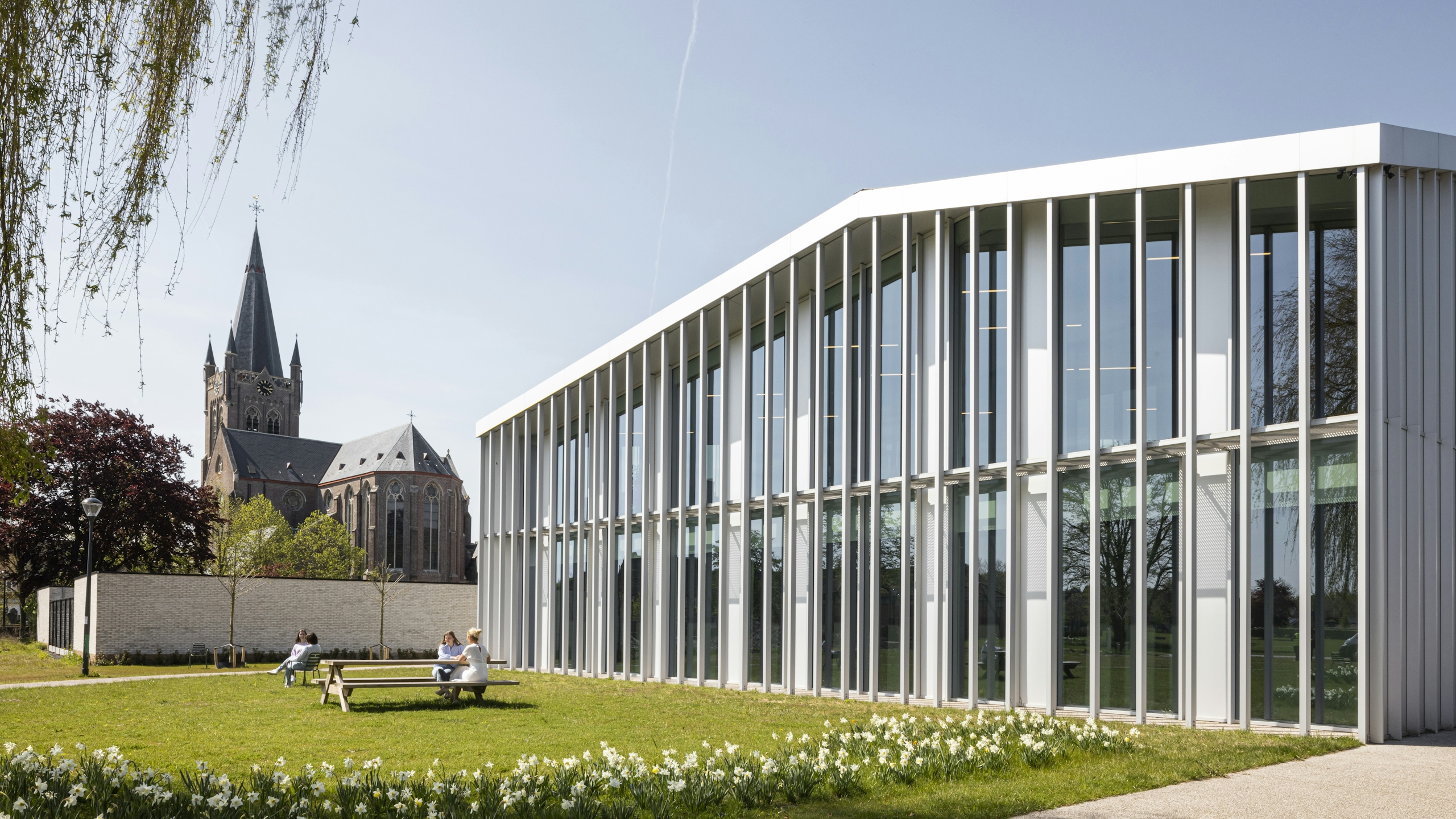

In 2018, OYO emerged as the winners of a competition to reimagine the town hall of Jabbeke, a town nestled in the region of West Flanders, Belgium. The original structure, deeply rooted in tradition, serving its conventional functions. However, as we embarked on this transformative project, with a question in mind: What does a town hall represent in the present day and how can it become a vibrant hub for public engagement and social cohesion? Our exploration led us to craft spaces that that fosters warmth, social inclusivity, and connects the two main town’s public spaces.
Our journey began by dismantling outdated buildings that no longer met contemporary standards. These structures comprised numerous small rooms that hindered modern workflows. However, we also recognized the importance of preserving the hall's rich heritage. Thus, we meticulously refurbished the central building, revamping its interiors while maintaining its archetypal facade, which epitomizes the region's architectural character.
To replace the demolished sections, we pondered upon a design that would symbolize the town's future and infuse fresh purpose into the hall. Our solution was to erect a modern volume behind the original building, seamlessly bridging the gap between the town's past and its aspirations for the future. A significant aspect of this transformation lies in our approach to materials, transitioning from closed brick structures to an open, transparent glass aesthetic.
Facing the city hall lies one of Jabbeke's prominent urban areas, while a vast public park extends behind it. We endeavored to maintain a seamless connection between old and new, urban and natural spaces. By creating openings around both the old and new volumes, we eliminated barriers and ensured easy access to the park via public walkways and cycle paths.
The interconnected volumes serve distinct purposes, delineating private/administrative spaces from public areas. The original structure is dedicated to the diligent "work," offering smaller rooms for administrative meetings and quiet workspaces. In contrast, the new structure embodies openness and features multiple spaces intended for public use. For instance, we designed the central courtyard as a celebratory area for individuals officializing their marriage, thereby elevating this special moment and providing a gathering space for such occasions.
During our initial investigations, we discovered that the town's oldest café had been recently demolished due to nearby development. This revelation presented an opportunity to restore this cherished meeting point and create a spacious public café on the ground floor of the new town hall. Today, this café serves as a central gathering spot for both residents and visitors, offering a place to chat and obtain information. It enriches the social fabric of the community and encourages diverse interactions.
Creating a climate-comfortable interior was paramount. To achieve this, we implemented a double facade on the south side. This design element provides adequate shading, preventing excessive heat from penetrating the space during sunlight exposure, all while maintaining a delightful view of the park. These features were not only valued for their functionality and cost-saving benefits but also symbolized the town's commitment to a greener and more sustainable future.
"By incorporating additional open spaces and resting areas along this route, we foster spontaneous social interactions."
Our success in winning this project hinged on our belief that a town hall should cater to the diverse needs of the community, extending beyond bureaucratic tasks. Today, the town hall stands proudly as the beloved centerpiece of Jabbeke, thoughtfully designed to accommodate the young and old alike, fostering a sense of unity and inclusivity.
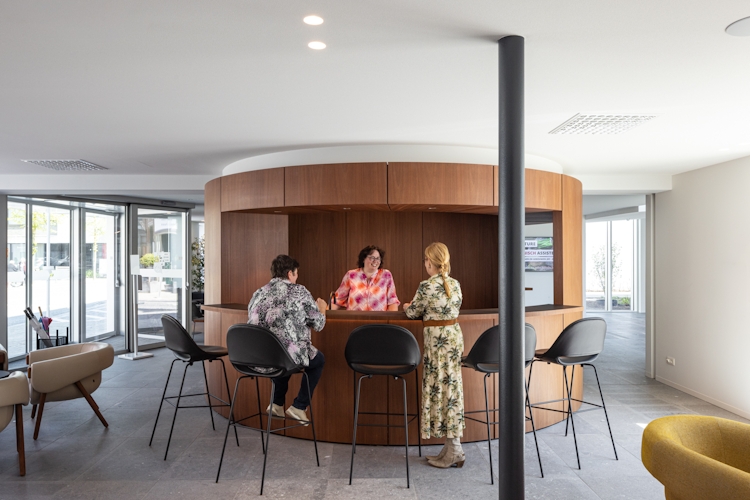
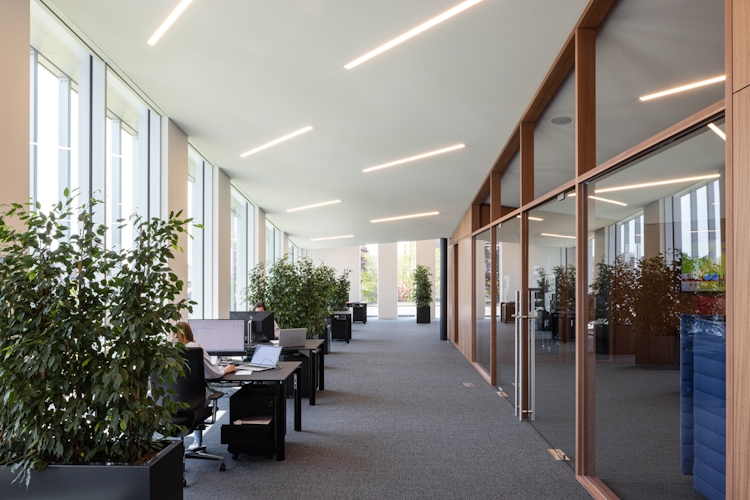
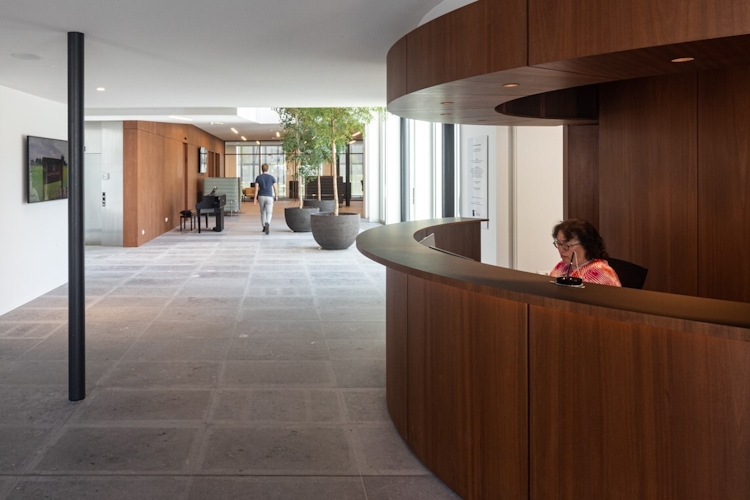
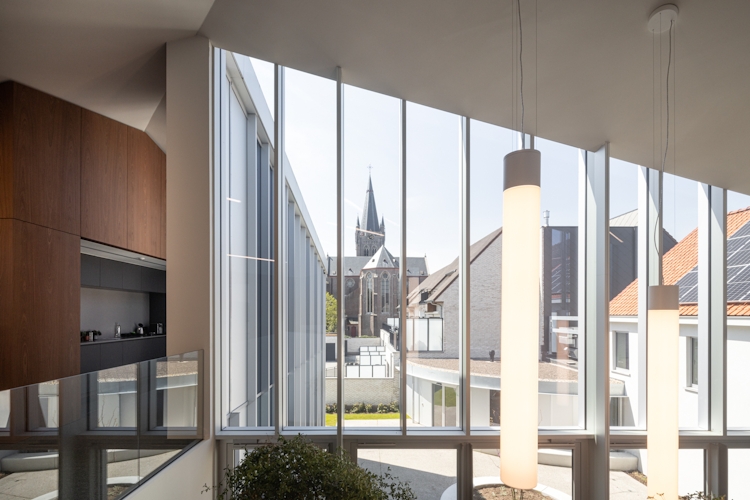
Pictures: Tim Van de Velde

















