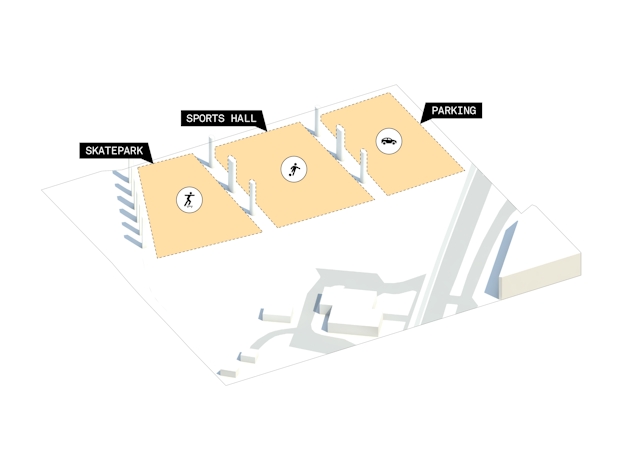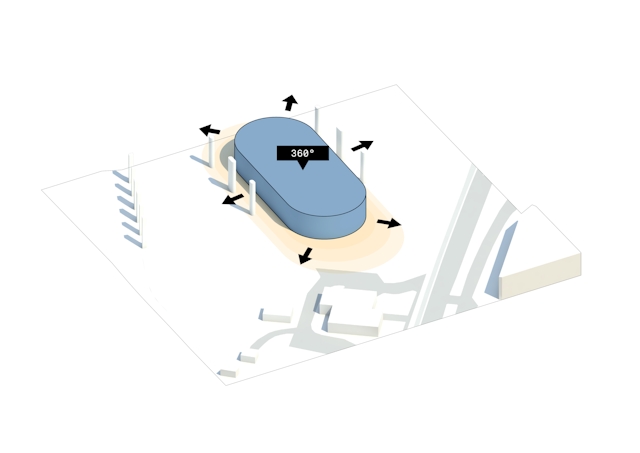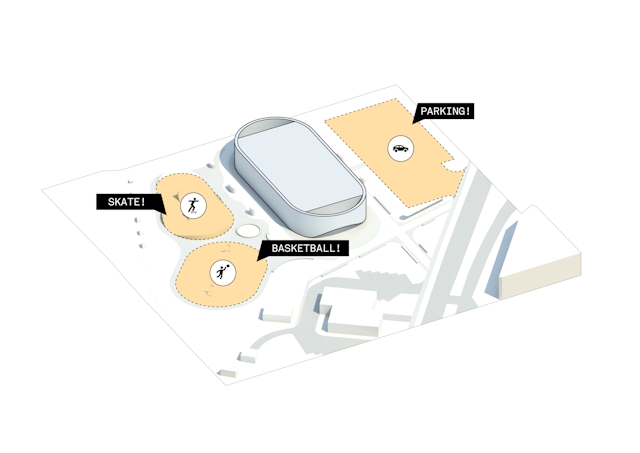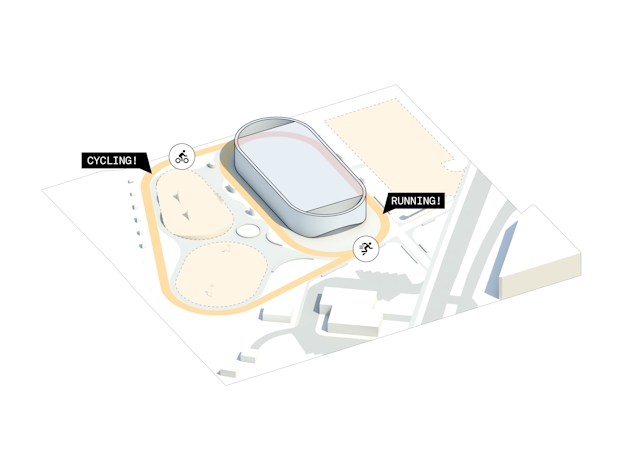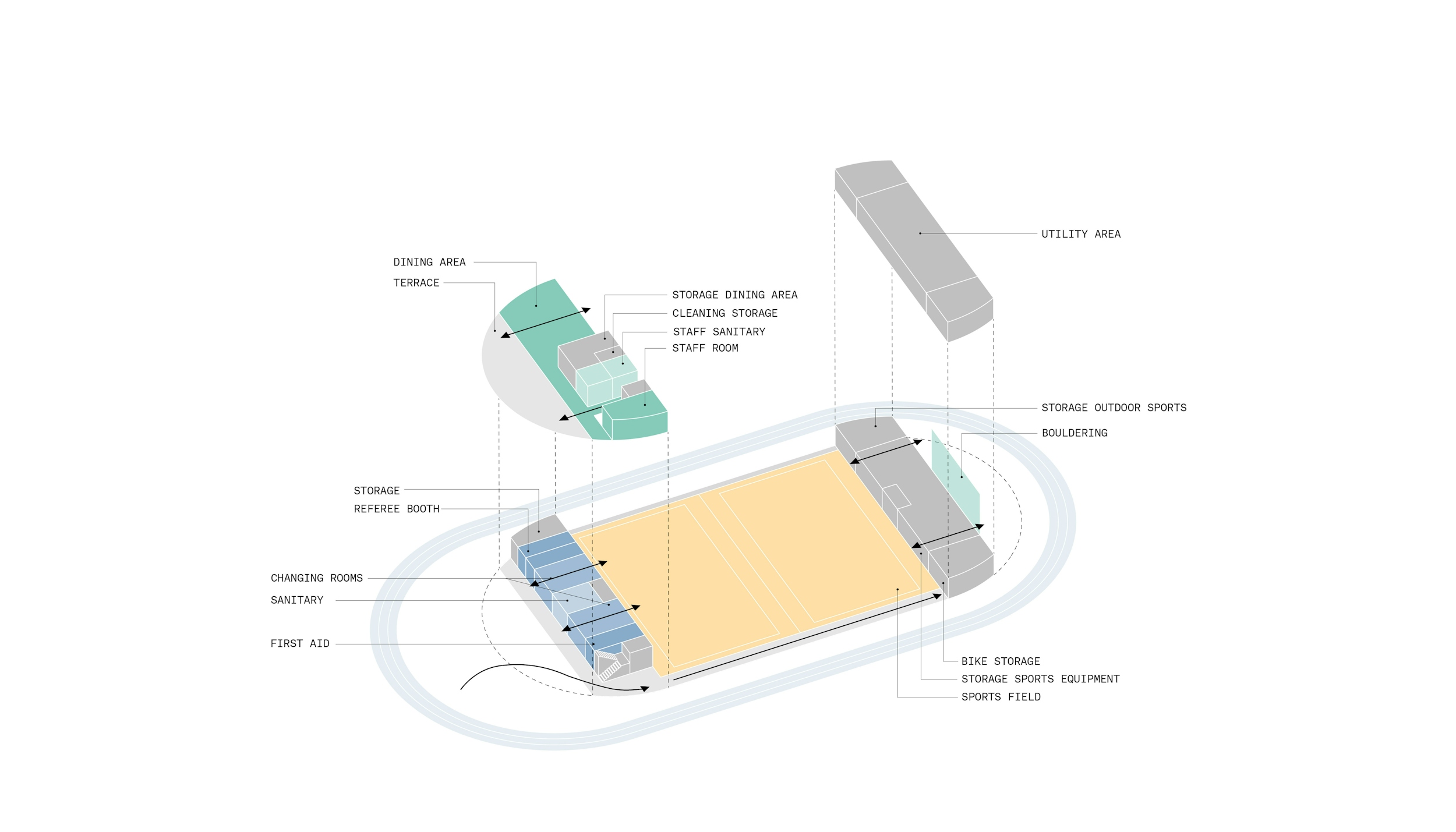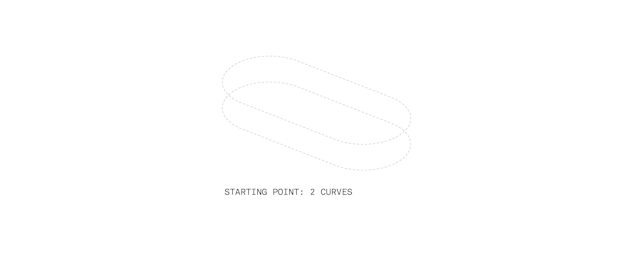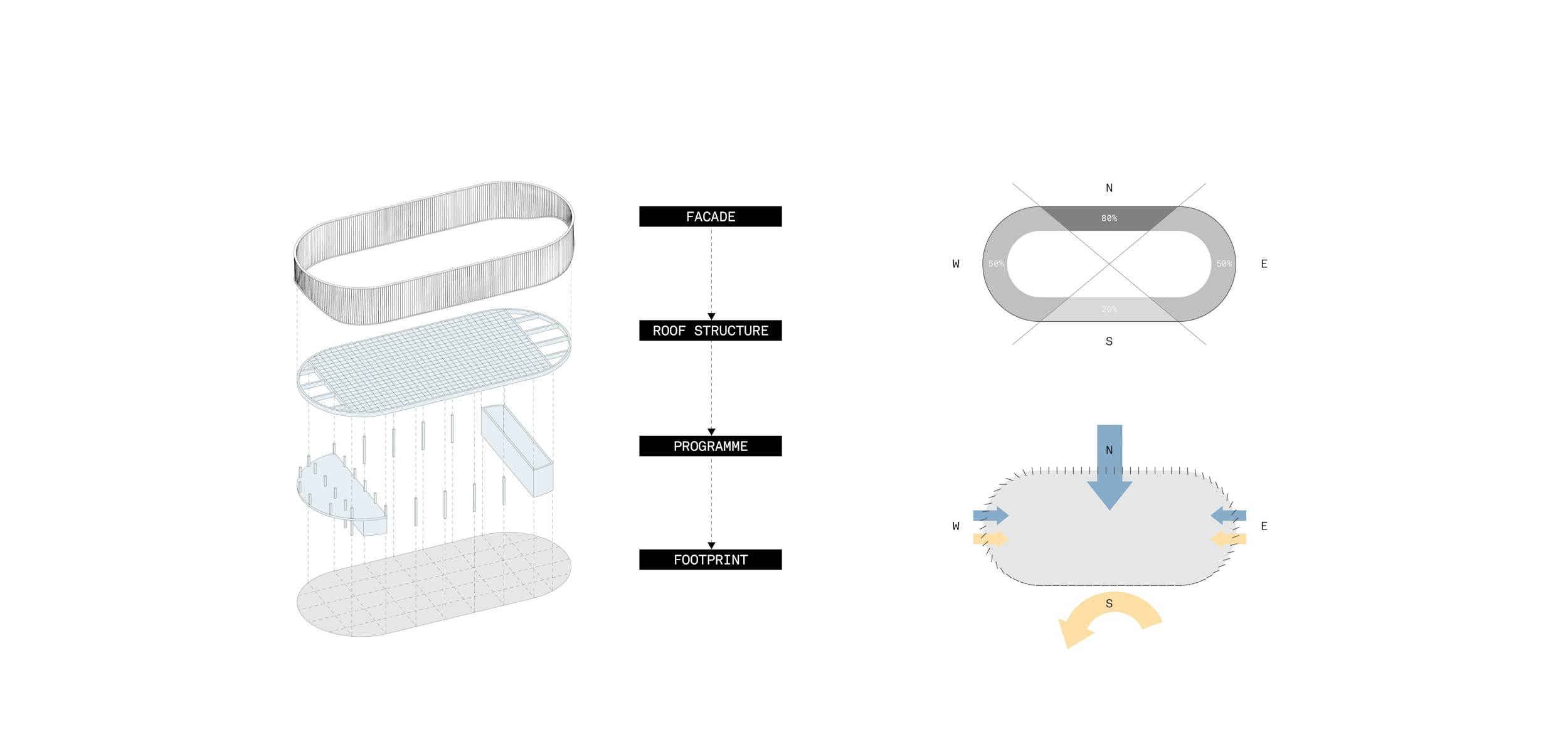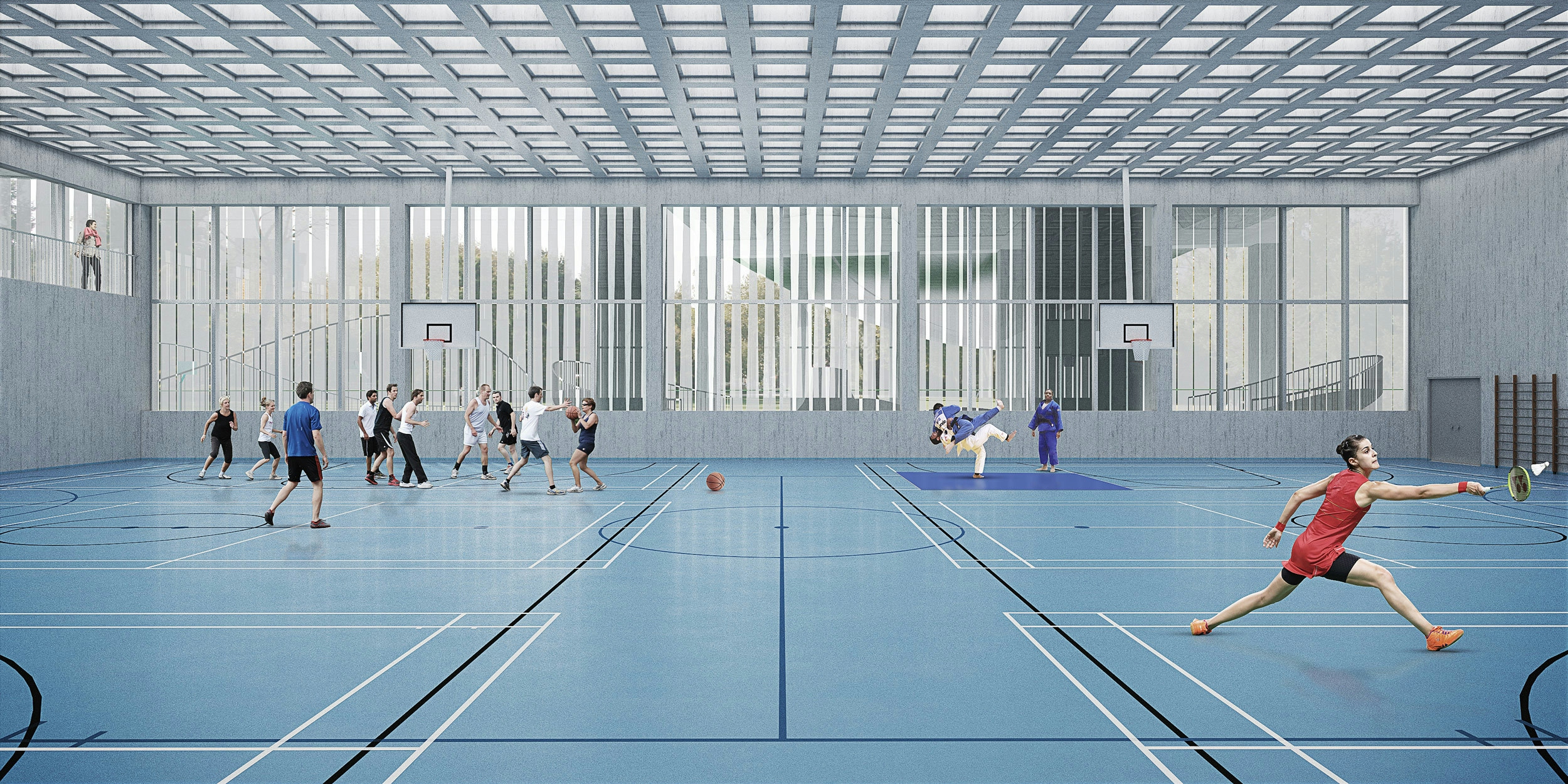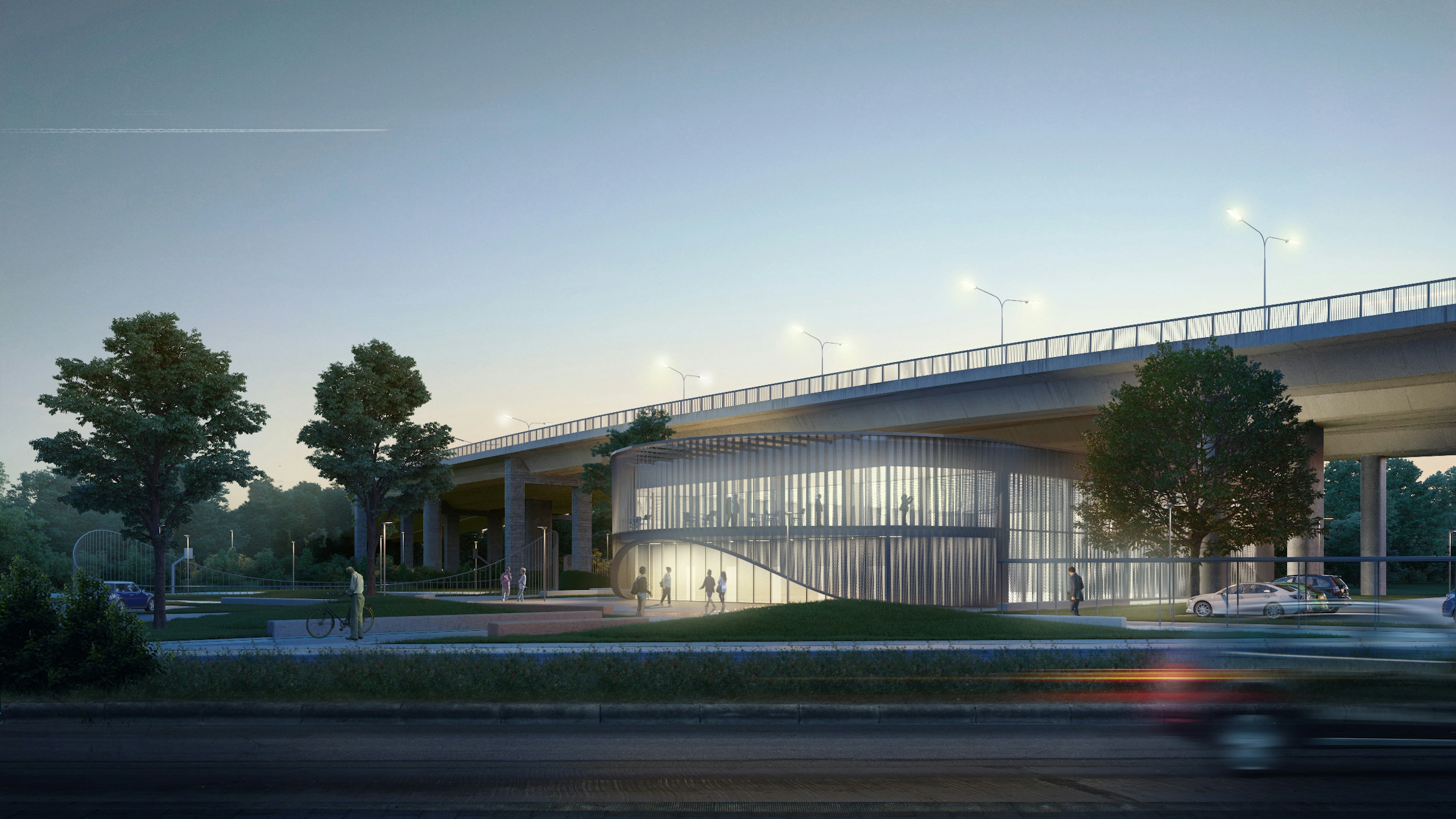

When considering where to position a new sports hall in Ledeberg, we asked ourselves how could we maximise the use of space in such a densely populated part of the city? How could we create a sports hall without encroaching on (much needed) parking and green spaces that existed in the neighbourhood? These questions led us to a solution designed to turn wasteland beneath a highway into a vision for youth sport, whilst also enabling the creation of a general sports hall that wouldn’t encroach on parking space.
Three distinct zones
The structure of the raised highway meant that we could create a space below divided into three clear zones. The centre zone would be the main sports hall, surrounded by a running track. The second zone contained a skatepark and a basketball court, with an extension to the running track that wraps around both zones. And the final zone would be dedicated to parking, with clearly separated access roads for cars, cyclists and pedestrians.
360 design
The 360-degree structure of the sportshall was designed to fit perfectly within the shape of a running track - sport literally, and metaphorically, would define the space. On the building’s side featuring the green park area, an inviting covered entrance was designed by raising the structure’s external shell. This covering would also provide the platform for the terrace on the first floor of the hall.
A community space
The Ledeberg community is at the heart of this project. The car park is accessible for non-gym visitors and the elevated café overlooking the green park area is similarly designed to benefit the whole community. It was important to us that in such a densely built up area that we weren’t designing something for the few, but something to benefit the many.
Open to the light
We pushed the sustainability of the hall’s design by creating maximum openness to natural light. This was done by designing the facade of the sports hall with angled slats, allowing daylight to enter the space throughout the day while blocking harsh direct sunlight when playing sport. This creates a feeling of openness and maximises potential daylight. At nighttime it works in reverse and the lights from within the hall give the exterior a welcoming glow.
Opportunities in unseen spaces
The beauty of this design lies in its revealing the hidden potential of an underused space. The hall and its surrounding facilities sit neatly under the highway. The three-zone structure gives equal importance to the various sporting areas. The round shape of the hall gives it a greater feeling of accessibility for residents. And the technical solution on the facade demonstrates sustainable design is adaptive design.



