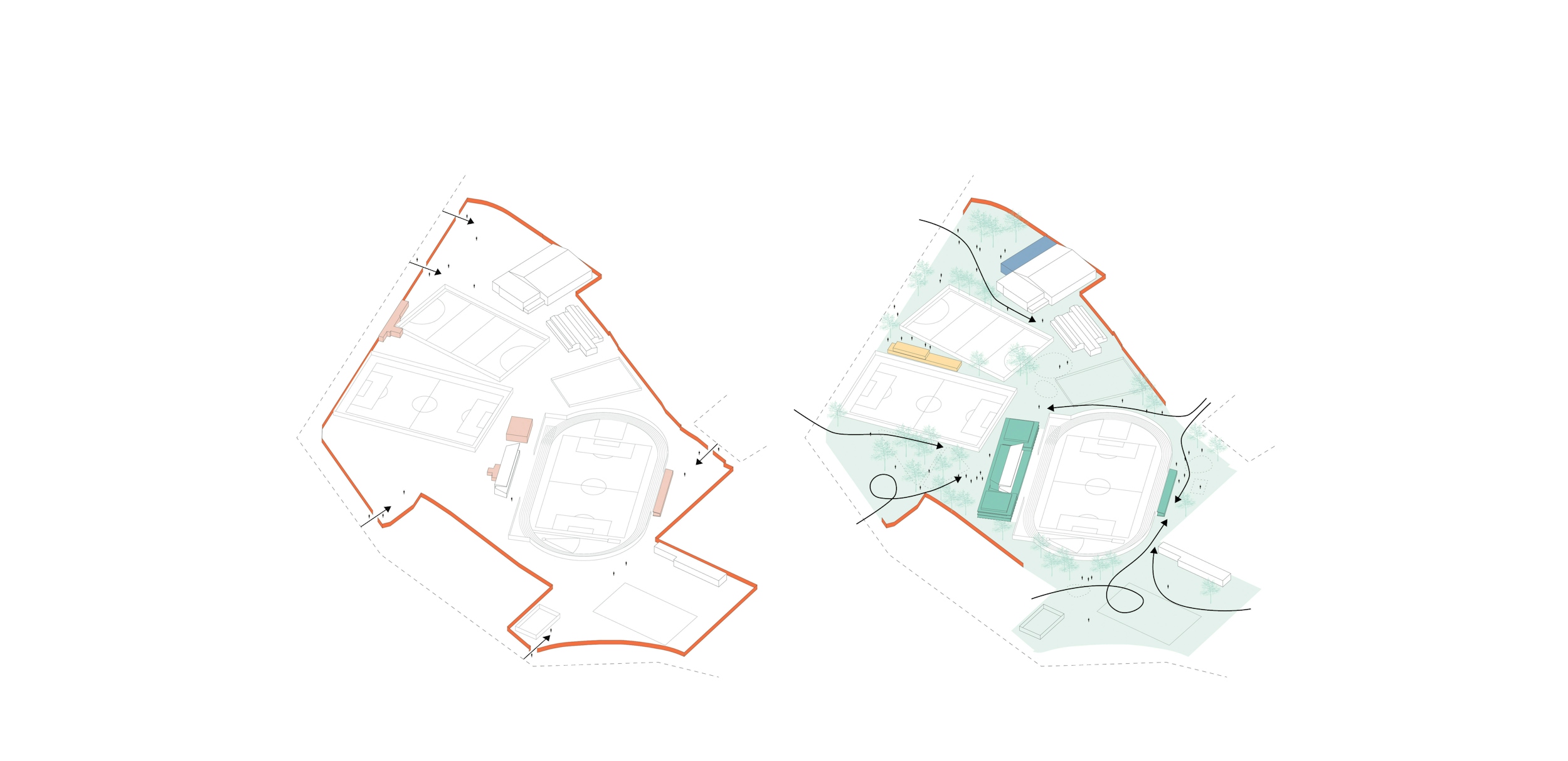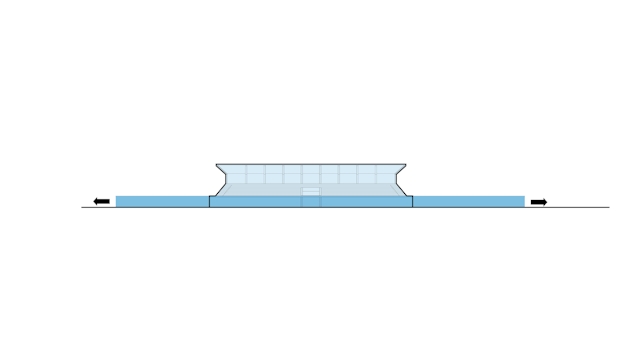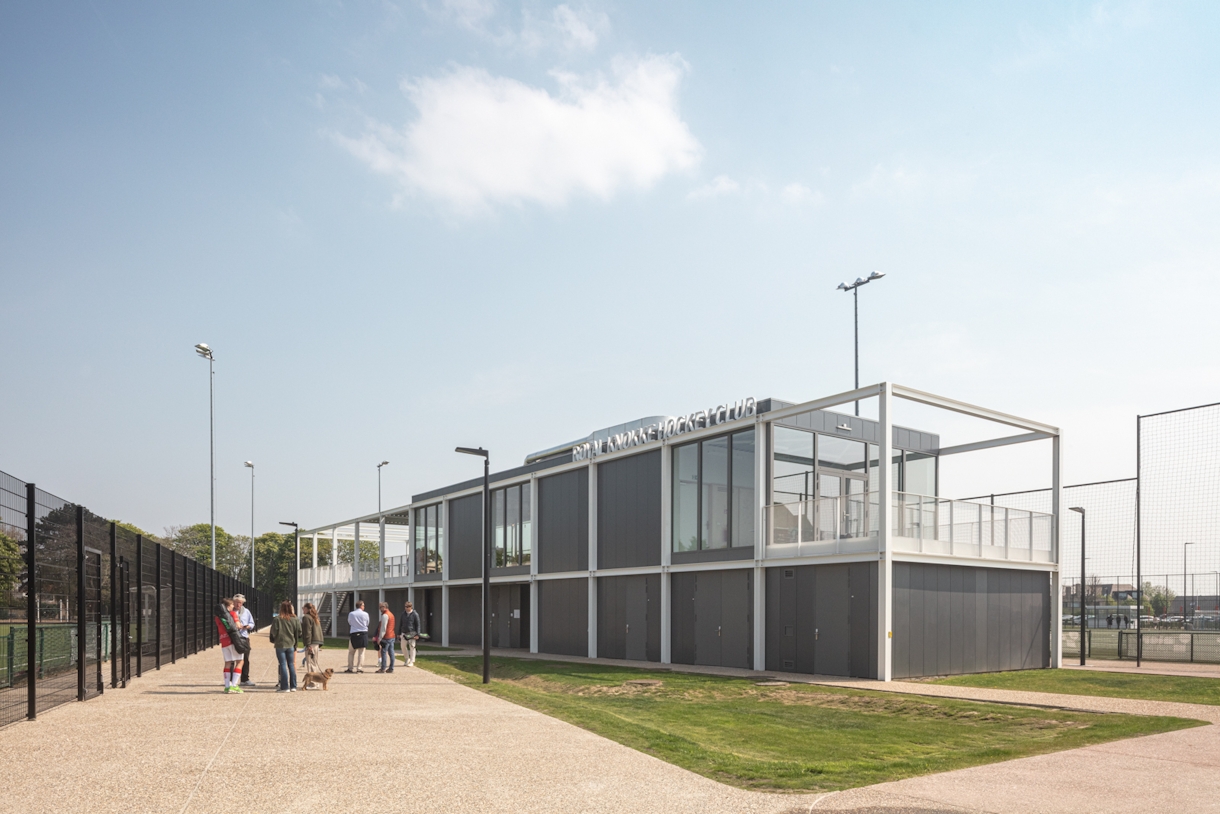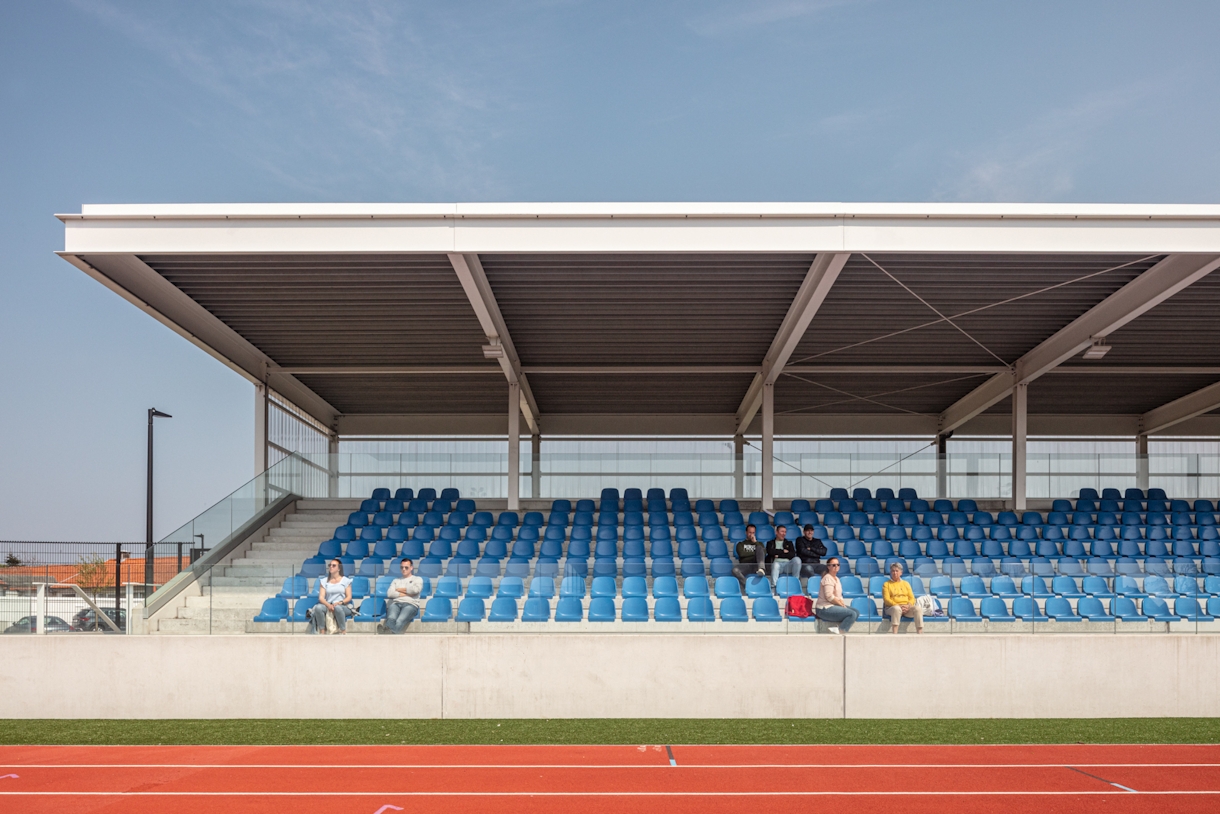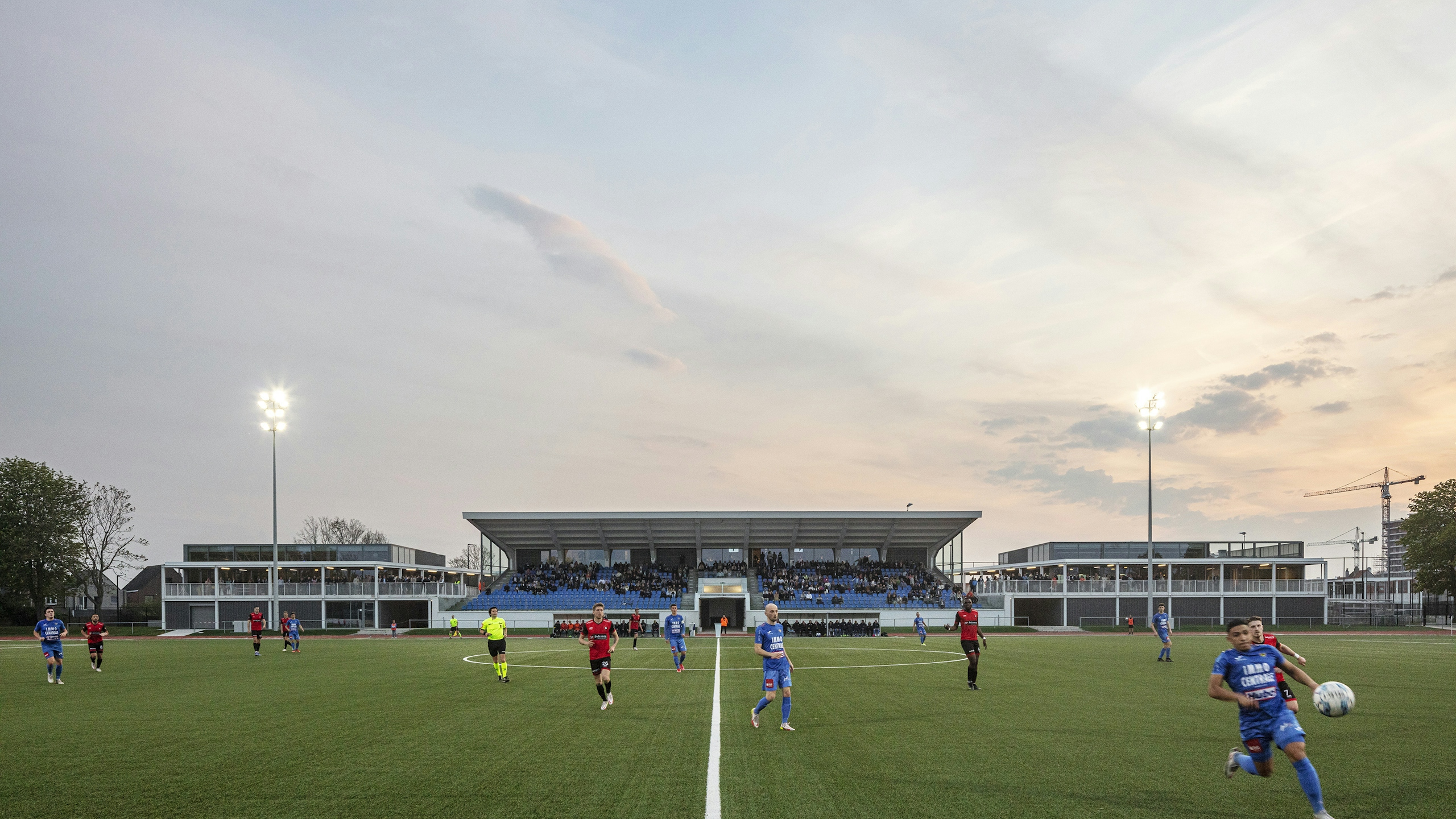

Before OYO was invited to pitch for this project, the ‘park’ did not exist - it was a site with most of the sporting areas completely closed off to the public. We thought about how we could redesign the site to engage a wider variety of groups with sport and exercise, from spectators to clubs to casual play and fitness. This would involve creating an open park, with three buildings - gym hall, soccer building and hockey club – all refurbished, open and connected to each other.
Unlocking potential
From the start, we knew we wanted to open up the existing structures to create a true sports park. Fences, barbed wire, locked areas that didn’t need to be locked… The facilities functioned for sports players, but its uses were limited and it was an intimidating and uninviting space for visitors and spectators. Taking down these barriers created an open and accessible space, ready to be enjoyed by both players and the public.
Sustainable renovation
One of the key points of our design proposal was to keep the existing grandstand at the centre of the park, building around it. We debated demolishing vs renovating the grandstand and the benefits of renovation were clear. The existing concrete was good for another lifespan, and keeping it allowed the project to be more sustainable and cost efficient (providing more capital for much needed improvements in other areas). This is just one example of our practice of circular design and ecosystem thinking.
We wanted to make sure that each structure within the park felt like it was one part of a unified whole. While each of the pavilions have their own character, they also share a visually prominent external steel grid and an honest display of construction materials. It is a reflection of a united effort to engage the public with sport and fitness in a way that is bigger than any one team or sport.
Making the park part of community life
When matches aren’t in session, the space can be used by the wider community for a variety of activities and events. We wanted to create areas around the park that you can use even if you’re not playing or watching a game. There’s somewhere to have a post-match beer. There’s somewhere to hang out while waiting for your kids to finish a training session. Our atmosphere design approach has created a park that’s suited to building match day excitement as much as providing the spaces for a stroll or a friendly kick-about.
Pictures: Tim Van de Velde

