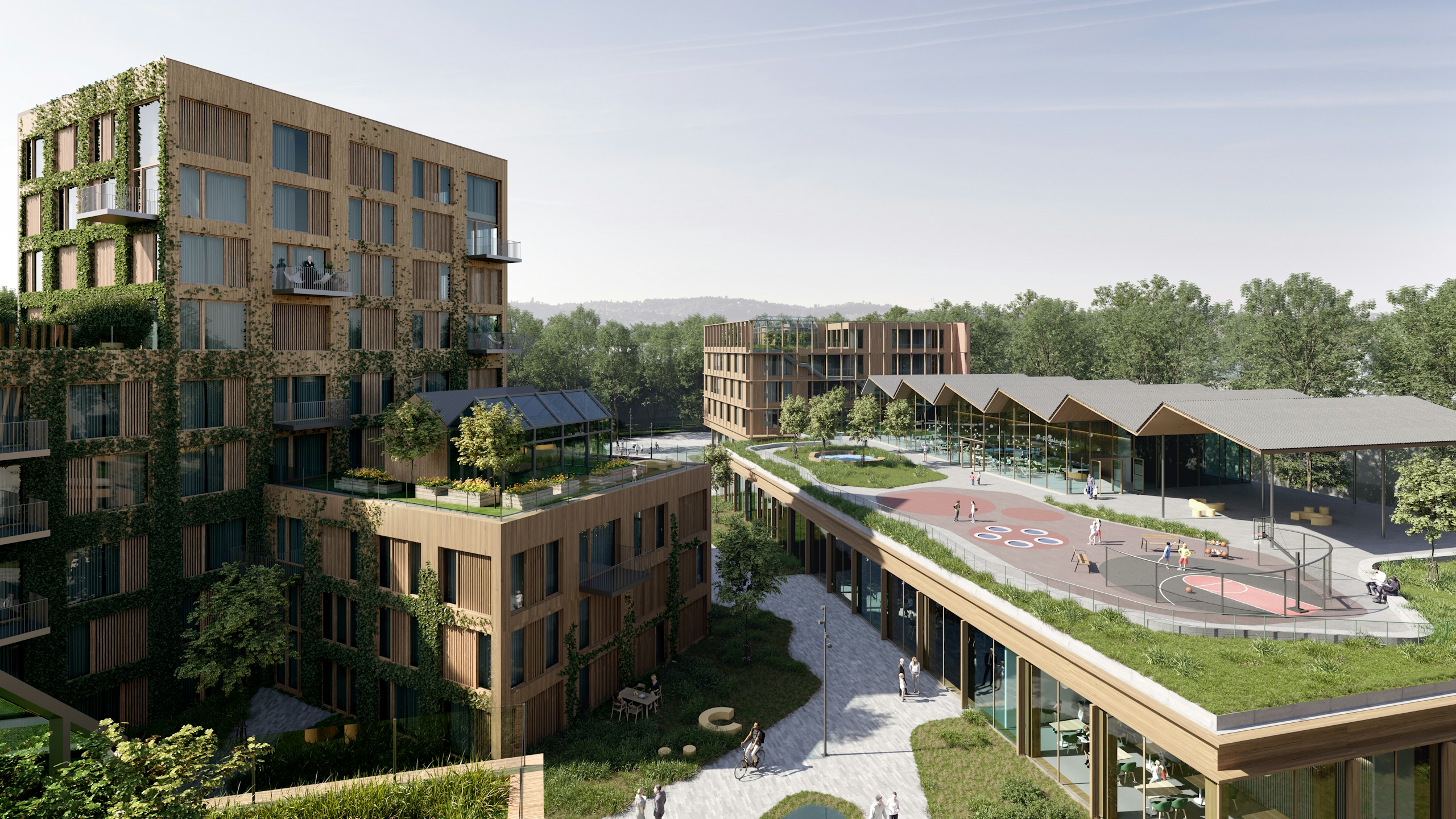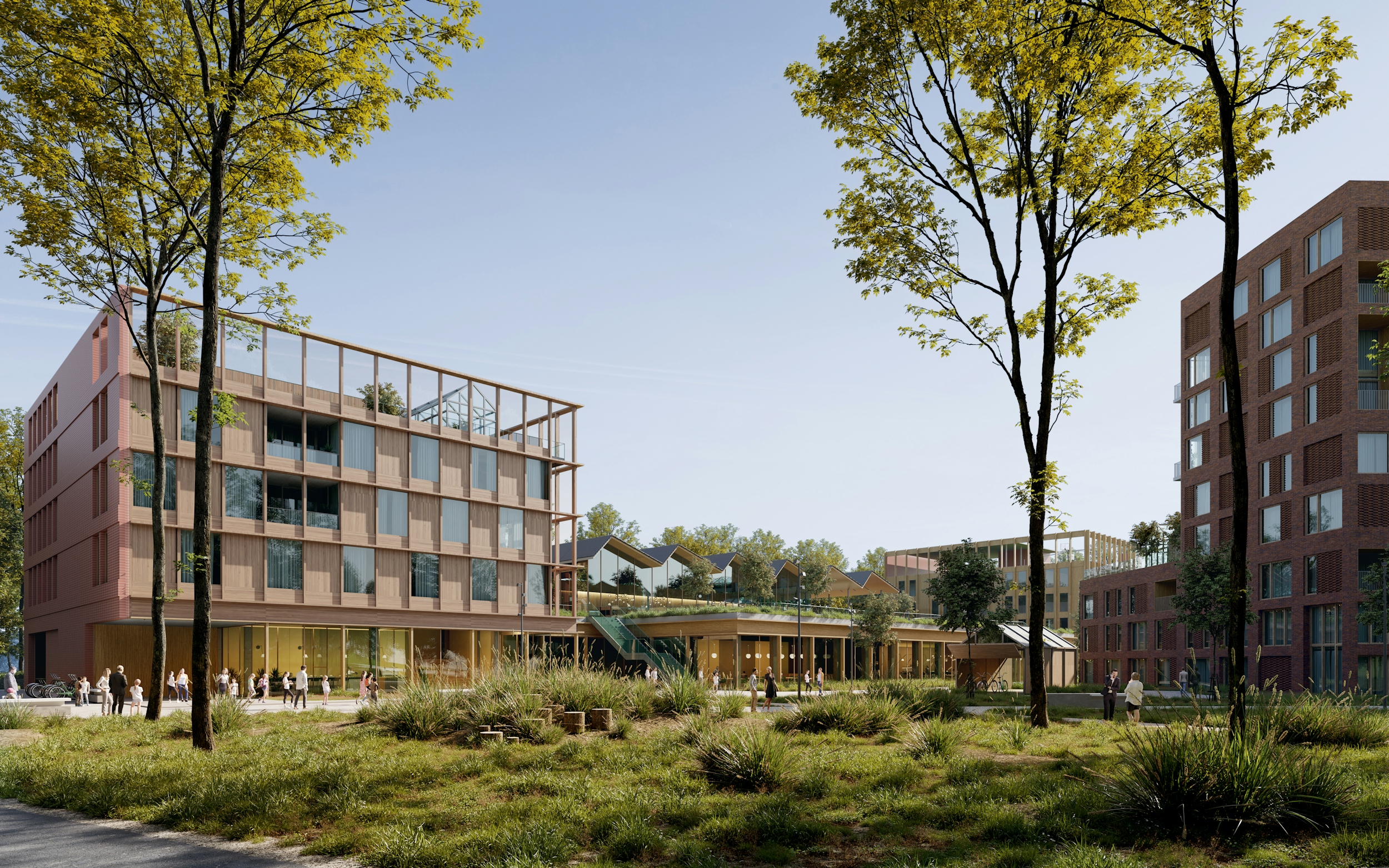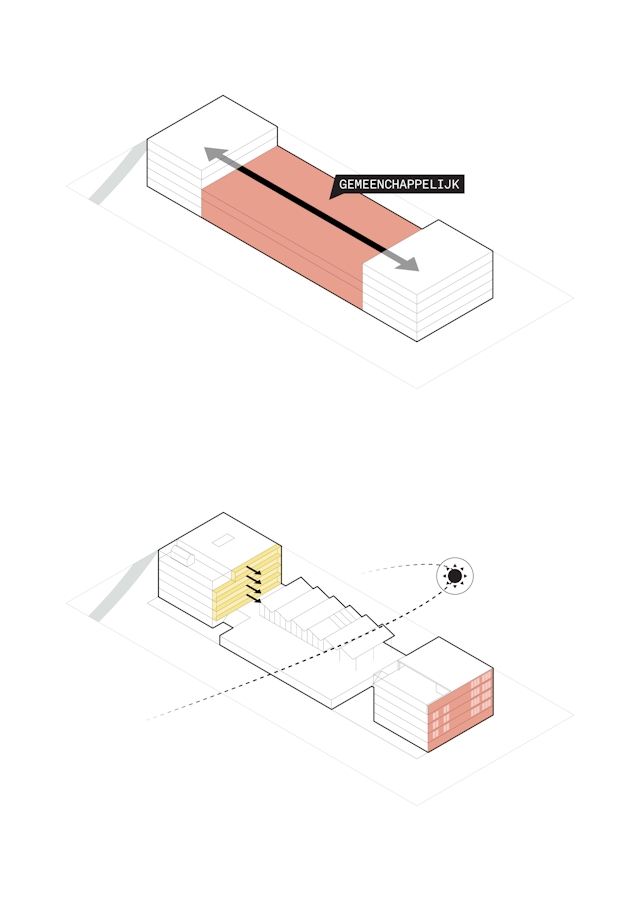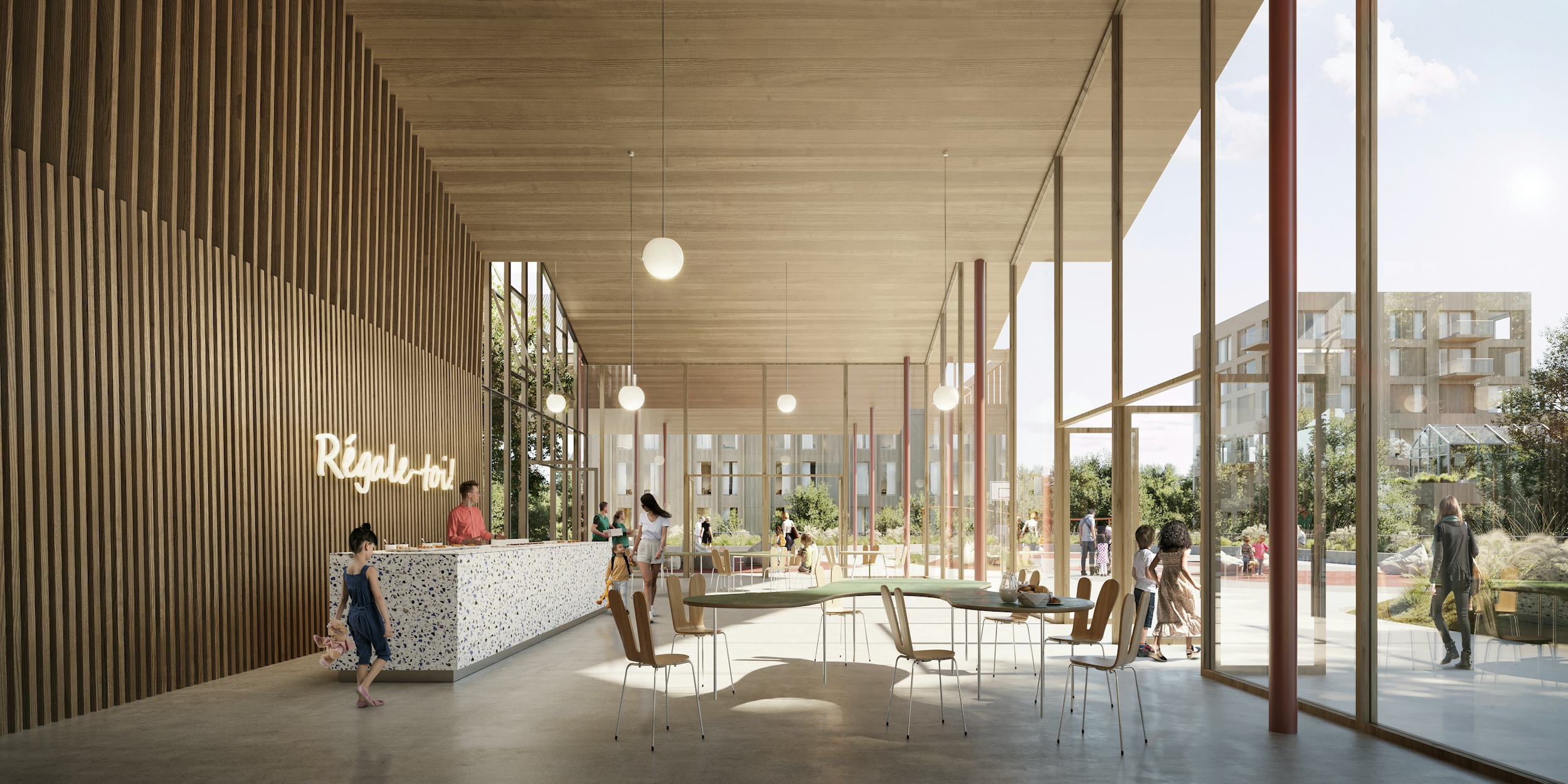

An exciting new mixed-use development project, where we aim to create a vibrant and sustainable city district that integrates residential and educational spaces with the industrial context and connects strongly to the natural environment.
Our vision is to provide a unique living and learning experience that promotes a healthy and active lifestyle for the residents and students by blurring the boundaries between the buildings and the park, creating a community in symbiosis with the nature.
An open pavilion containing the school's cafeteria is positioned within this green oasis, providing a view of the playground and direct connection to the school's living spaces. The green character of the landscape is further integrated into the architecture, with a wooden finishing facing the green space and a brick finishing facing the urban character.
This intelligent grid allows modules and elements to be easily reused and modified to enable future transformations, as well as reduce waste through design and prefabrication.
Additionally, construction material transport to the site is also considered; with the delivery of the modular structure via water through the canal, reducing emissions and motorized traffic on the roads.











