
How do you create a future proof corporate HQ for hundreds of employees, a car park AND a new green space on a fairly modest plot of land? In 2018 OYO won the pitch (and a BREEAM EXCELLENT accreditation) by asking and answering this question for Agristo, one of the largest manufacturers and distributors of potato products in the world.
Breaking conventional layouts
Our concept involved concentrating all 3 elements into 1 structure, maximizing the available space for development and at the same time separating this from busy factory workflows. To do this, our design had to break with conventional square/rectangular layouts. We created an organic shape to take full advantage of the designated plot and manipulated the volumetry to provide all staff with natural light throughout the day.
Getting everyone closer to nature
Secondly, seeing the company’s desire for a “green space” for what it really was (an investment in employee wellbeing) we decided to make green spaces an important and considered feature of the building itself. Terraces on each level of the building provide employees with equal and easy access to the outdoors, getting everyone closer to nature.
Flora facades also encircle the building, providing more visible greenery and encouraging greater biodiversity, whilst also shielding employees from constant direct sunlight (a common issue with all-glass office structures).
Smart heating & cooling
The structure’s synergy with the existing factory building was also considered, with ecosystem thinking leading to an efficient idea for heating and cooling the new building. Heat traps were included in our designs to funnel excess cool/hot air from Agristo’s industrial fridges/ovens to the new structure. This kind of thinking illustrates how adaptive design and sustainable practices were woven into every aspect of the design – which is why the building will become one of the first in the country to archive the BREEAM EXCELLENT accreditation.
Circulating staff, circulating ideas
It is a space with multiple areas designed to facilitate focus, collaboration, relaxation or socialisation. Placed strategically throughout the building, these areas encourage circulation of staff and cross departmental collaboration. And yes, the after-hours bar helps this a bit too…
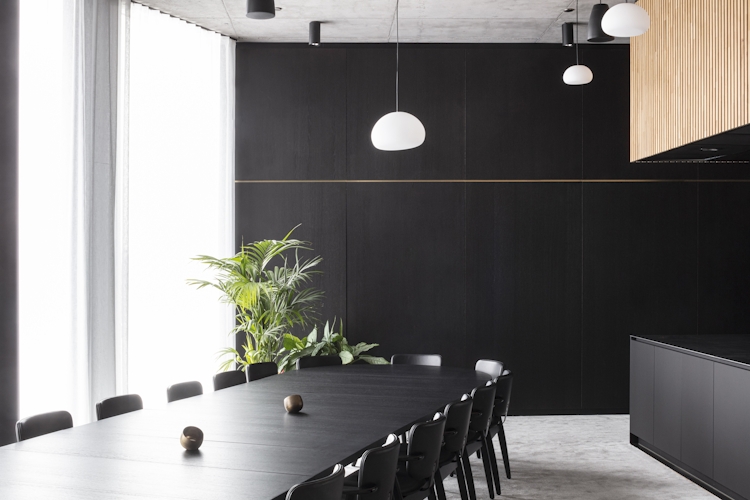
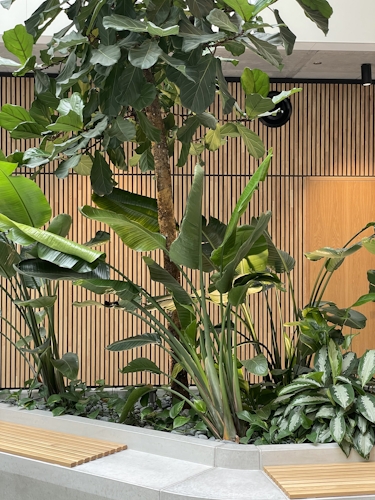
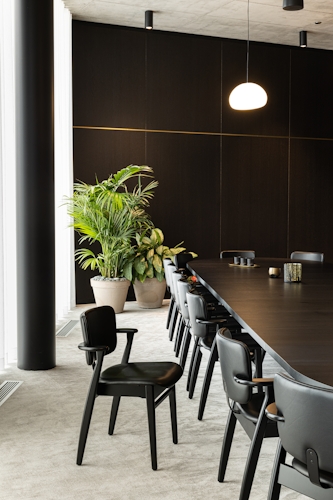
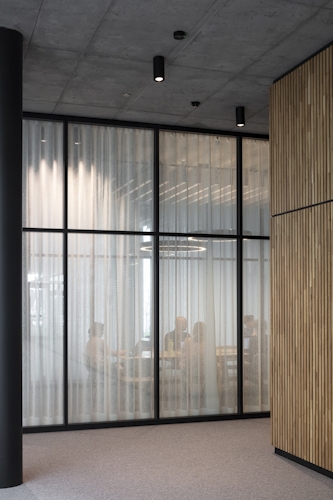
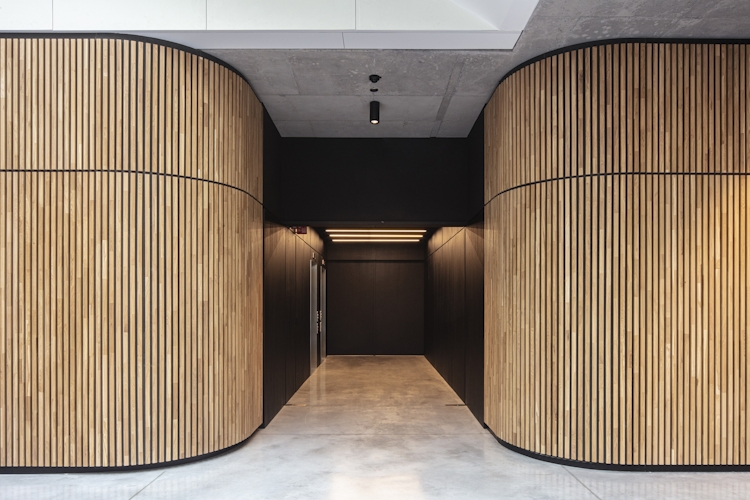
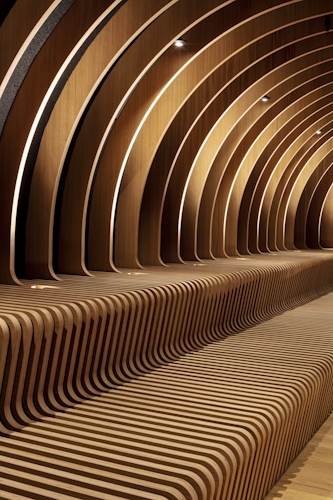
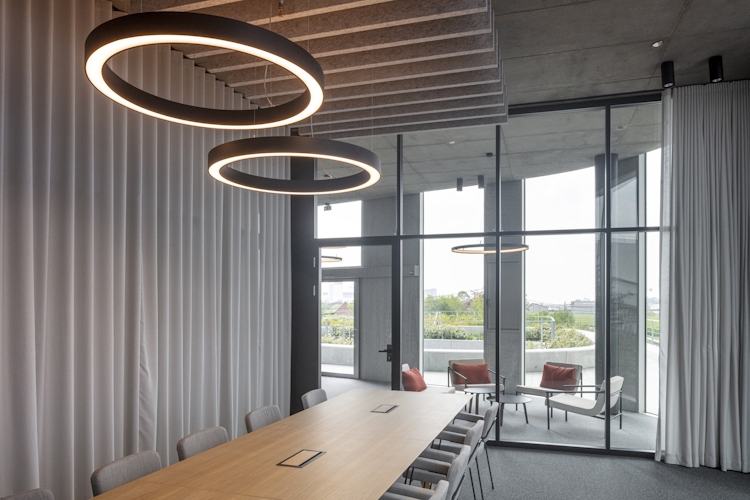
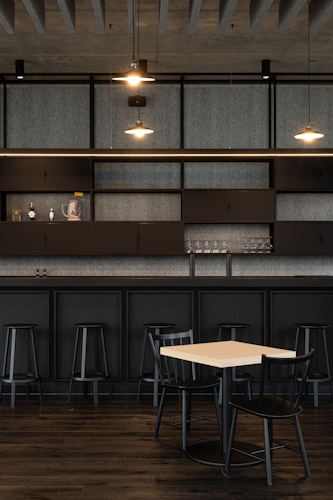
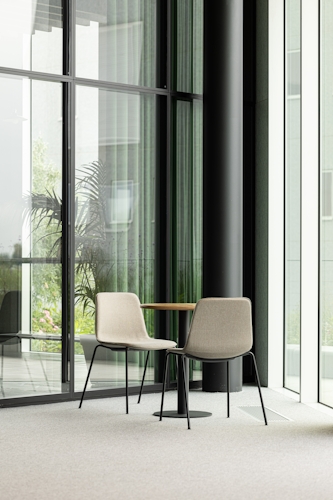
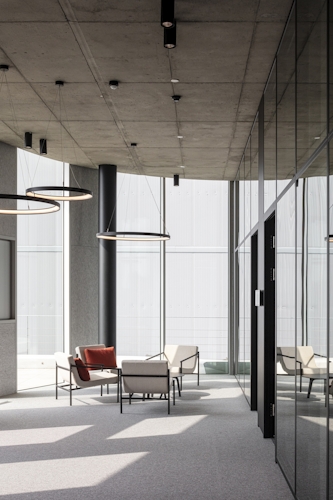
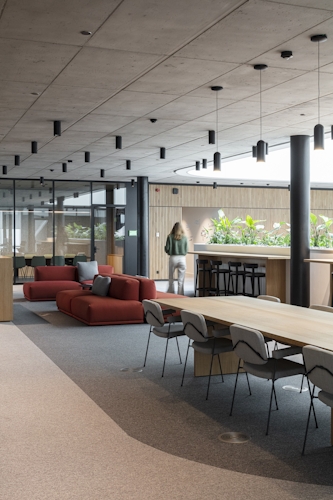
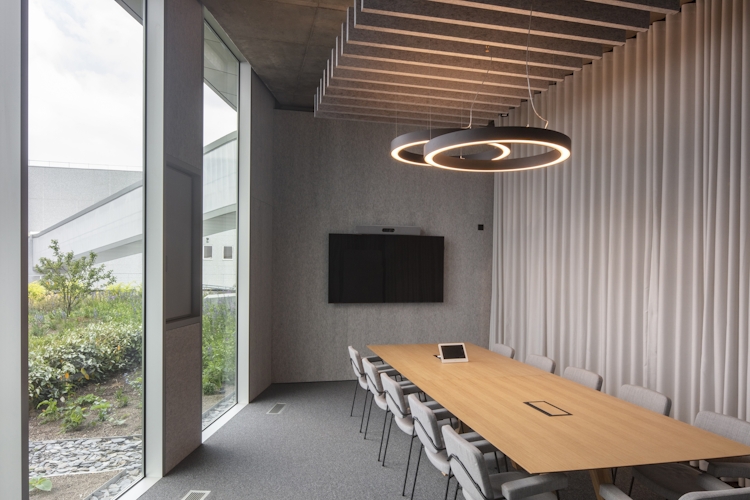
An (extended) family home
Despite Agristo’s size it’s still a family run business and it likes to think of its employees as family members. It believes it has a genuine responsibility to look after its staff, which it sees as an extension of that family. That’s why we designed a singular human-centred structure that encourages people to move between different spaces, ignore departmental silos and come together. Its huge atrium fills the building with natural light and makes staff feel a part of something large. And today, its bar, cafes, focus areas, collaboration stations and green terraces add up to a natural and healthy home for the Agristo family.
Pictures: Tim Van de Velde
Videos: Marcel IJzerman






























