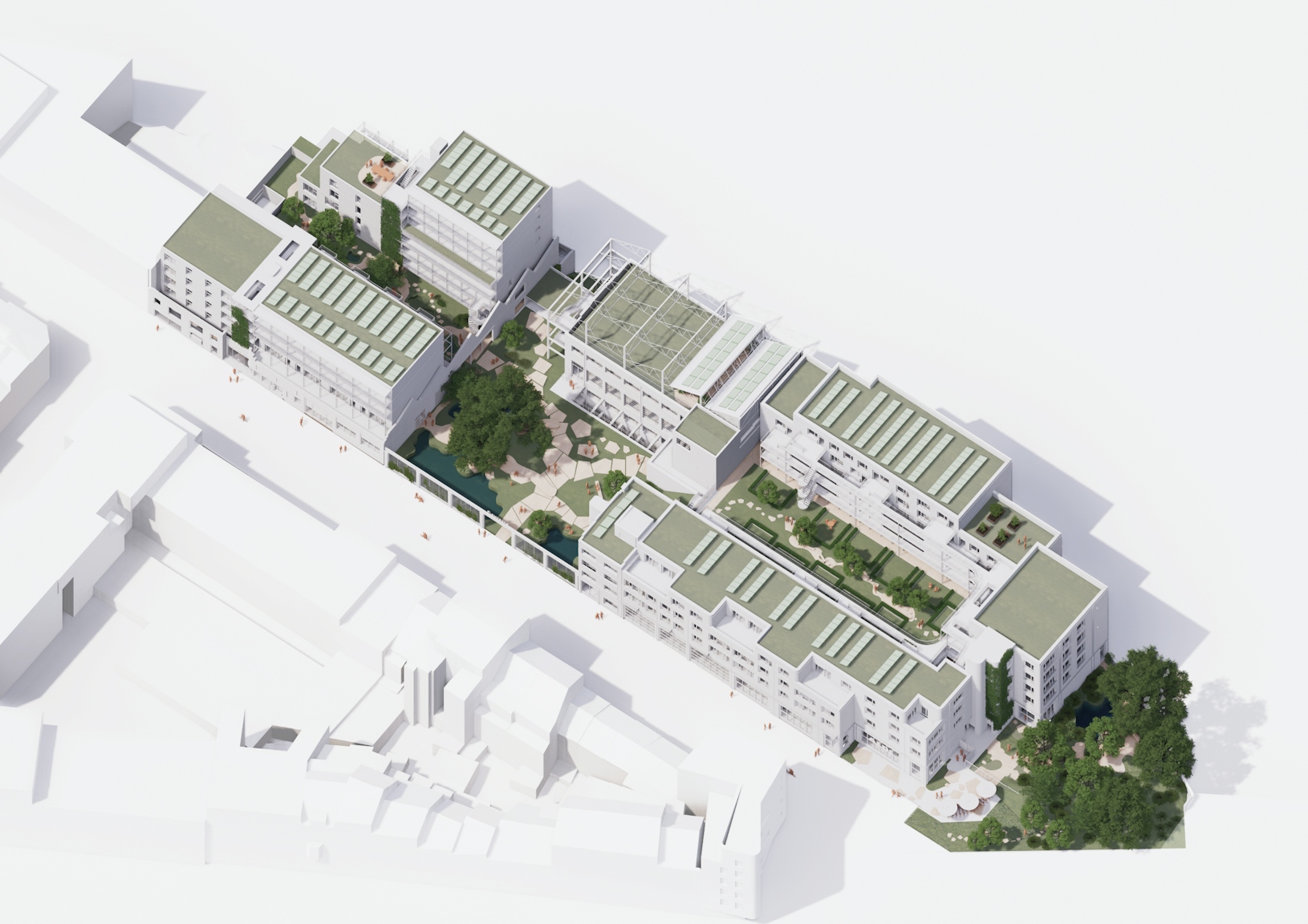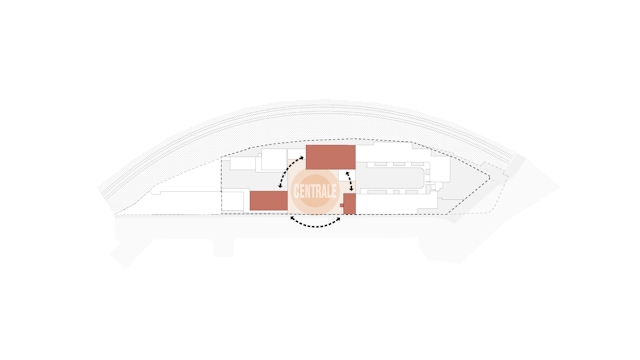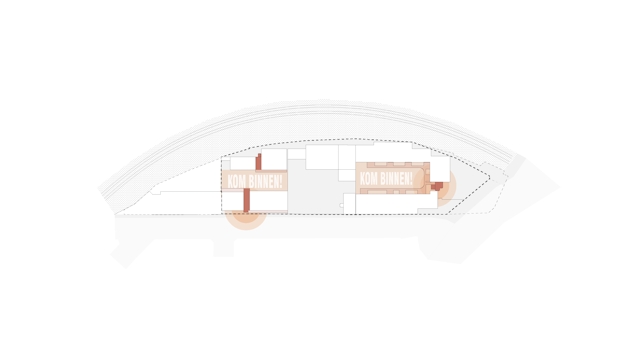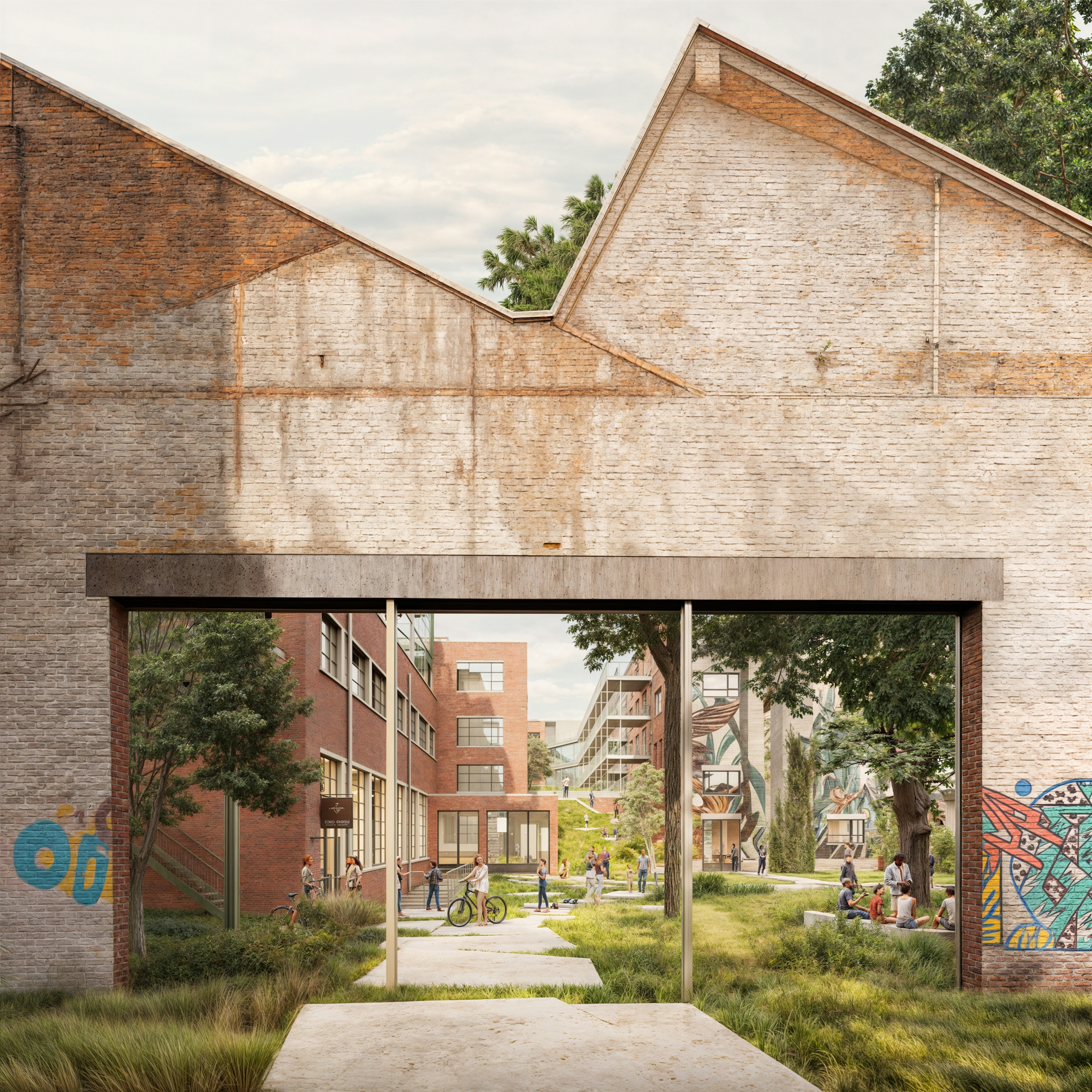

Our design proposal for Bridge City in Brussels is inspired by the concept of bridges—structures that unite places, people, and ideas. With deep respect for the site’s heritage and existing structures, Bridge City will be a mixed-use development that integrates housing, workspaces, and retail, creating a vibrant community where people can live, work, and gather.
By preserving the site's character while introducing innovative solutions, we are building a bridge to a future that thrives on connection, sustainability, and resilience.
Our vision involves a fine-grained approach to urban connectivity, transforming the small-scale intricacies of the urban landscape into a cohesive large-scale development. Thoughtfully positioned buildings and functions will form enclosed garden spaces (Hortus Conclusus), allowing sunlight to permeate deeply while insulating the inner areas from noise. The result is a harmonious blend of architecture and nature, enhancing both livability and vibrancy.
We aim to create diverse, multi-level green spaces catering to public and private uses. By incorporating ground-level greenery, rooftop gardens, and vertical green facades, we ensure a variety of natural environments within the project. These spaces are designed to maximize biodiversity, offer retention for water management, and provide a continuous connection with nature at every elevation—ground level, raised platforms, and rooftops.
While embracing innovation, Bridge City will remain deeply respectful of its historical context. The design will maintain the distinctive character of the site, creating a finely grained architectural landmark that is visually striking from every angle. This respectful nod to the past ensures that the project remains rooted in the city's rich heritage.
Our proposal is deeply aligned with the needs and aspirations of the surrounding neighbourhood. The design 'reclaims' green spaces for public use, responding to community feedback gathered through a participatory process. By addressing key concerns like the lack of green areas, meeting spaces, and traffic congestion, Bridge City aims to enhance the quality of life for residents while contributing positively to the cityscape.
Bridge City fosters social interaction and cultural exchange through its innovative blend of public, communal, and private spaces. Architectural design and flow distribution create a healthy balance between introverted and extroverted environments, allowing residents to enjoy communal areas while maintaining the privacy of their homes.
The project is designed with future adaptability in mind. Smart structural solutions will enable Bridge City to evolve over time. A flexible, rational grid system supports both robust and removable structures, with circulation cores positioned externally. This flexibility allows for easy adaptation, facilitating future changes and new uses for the space.
All the diverse functions within Bridge City are woven into a coherent design framework. While the overall project functions as a unified entity, each component—from SLRB and CITYDEV offices to studios, shops, and businesses—operates independently with its own management and governance. This ensures efficiency and autonomy while maintaining a cohesive overall vision.
We are committed to a circular design approach, prioritizing the reuse and conservation of existing structures. By focusing on the top tier of the 10R priority ladder, we aim to reintegrate materials and elements from previous developments, ensuring minimal waste and maximum sustainability. Bridge City places a strong emphasis on local reuse and recycling to enhance the project's environmental quality.












