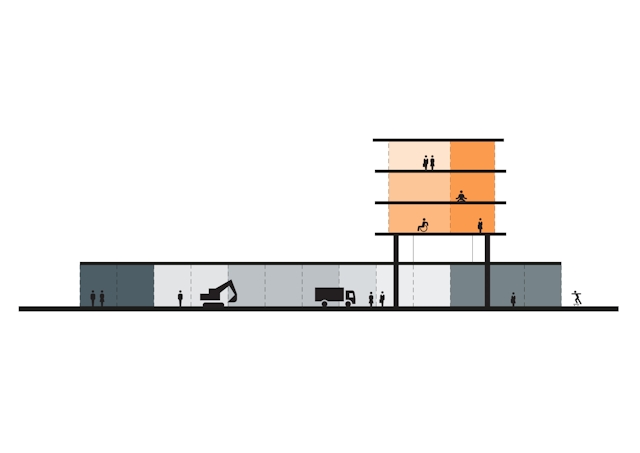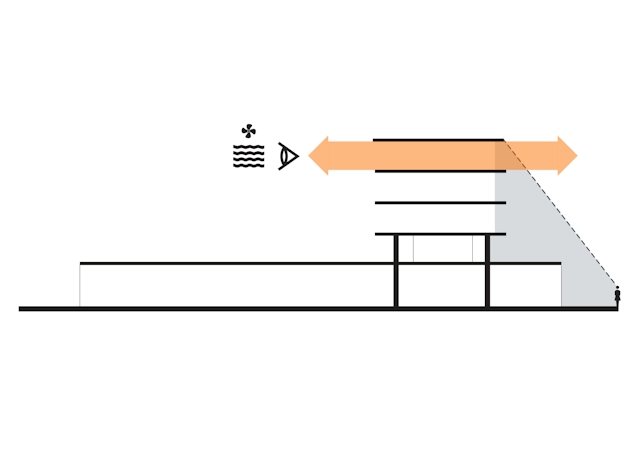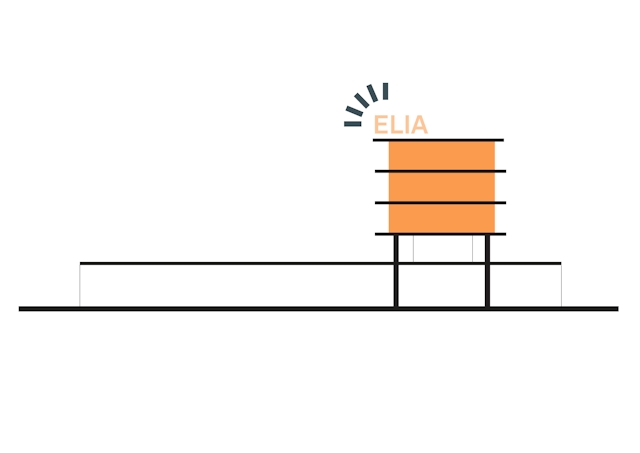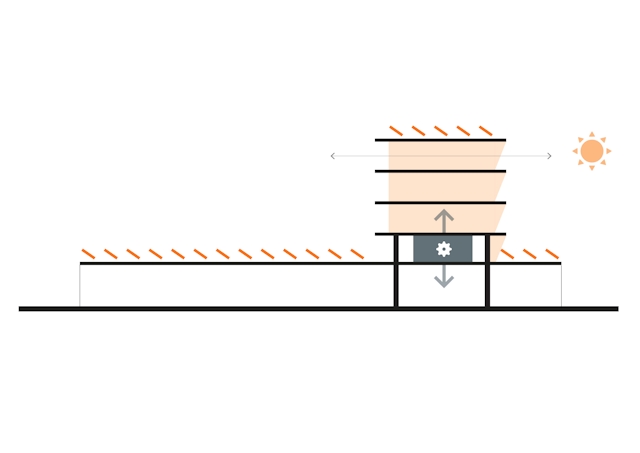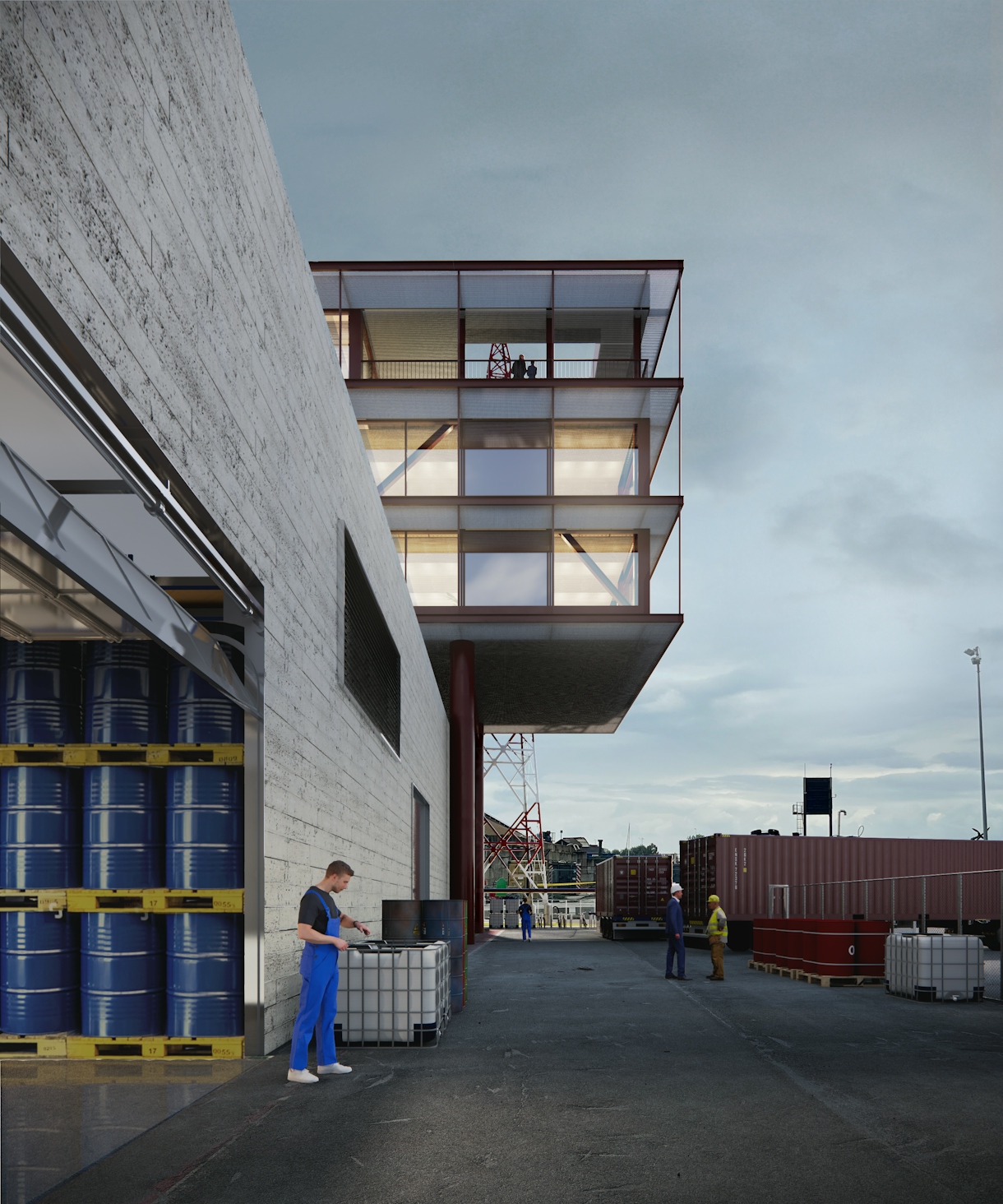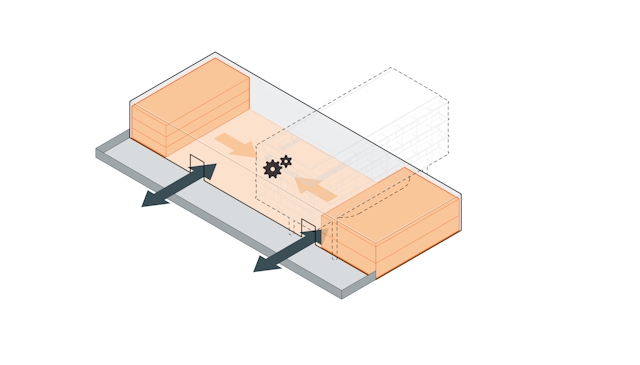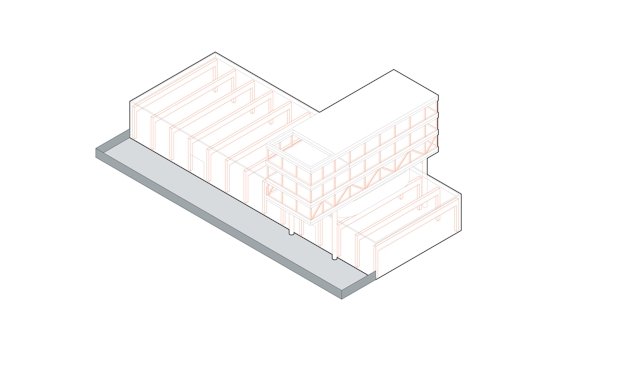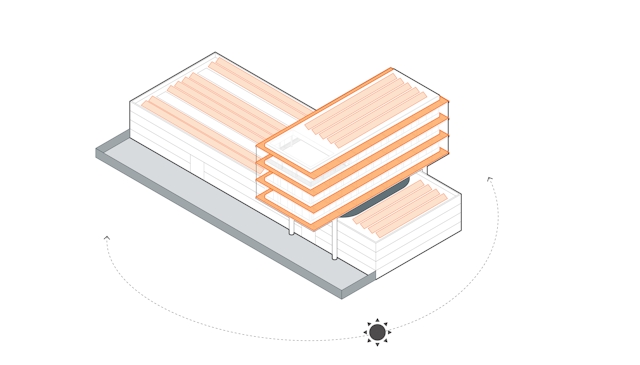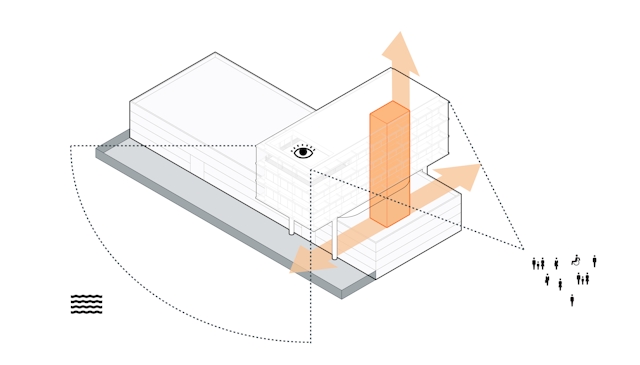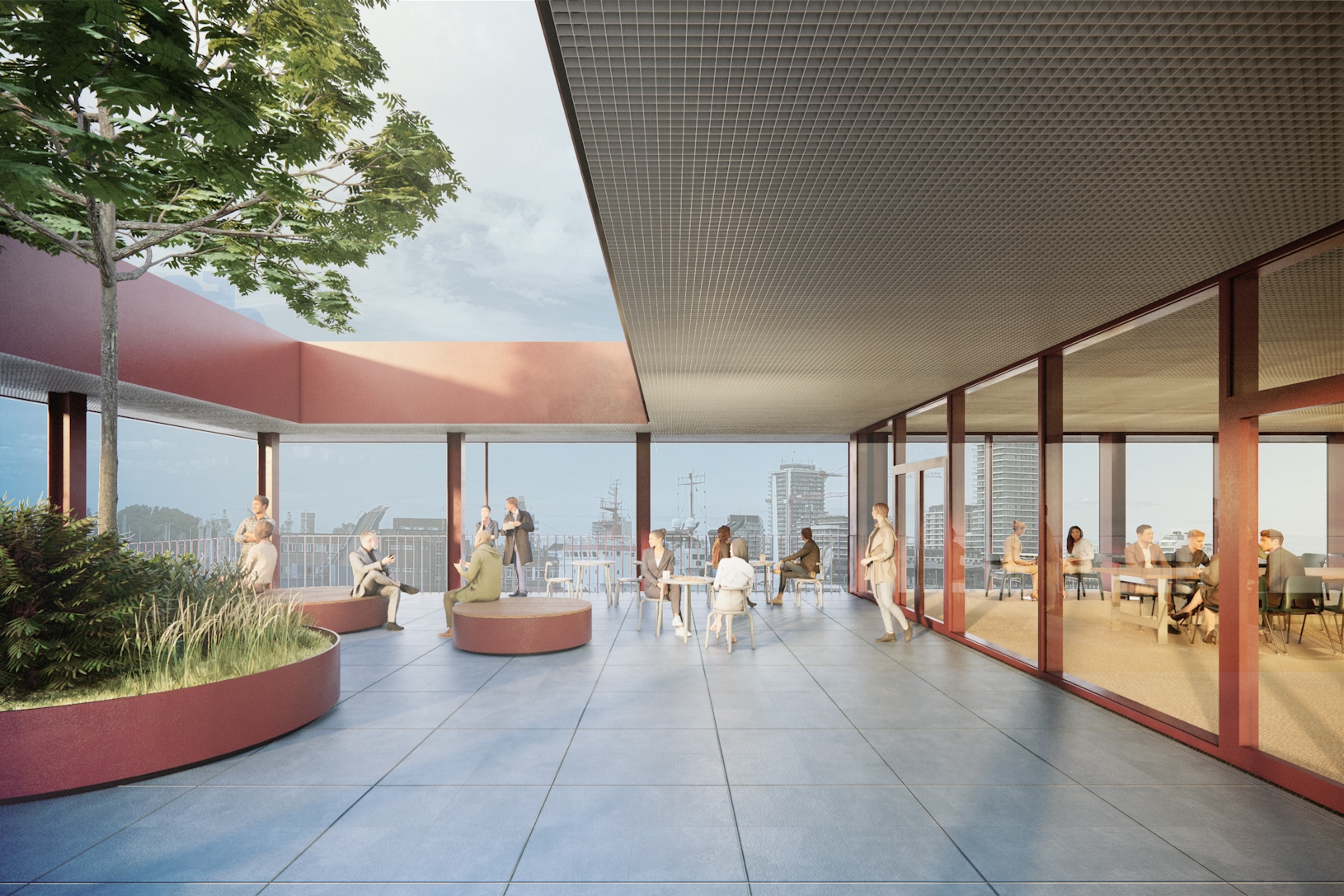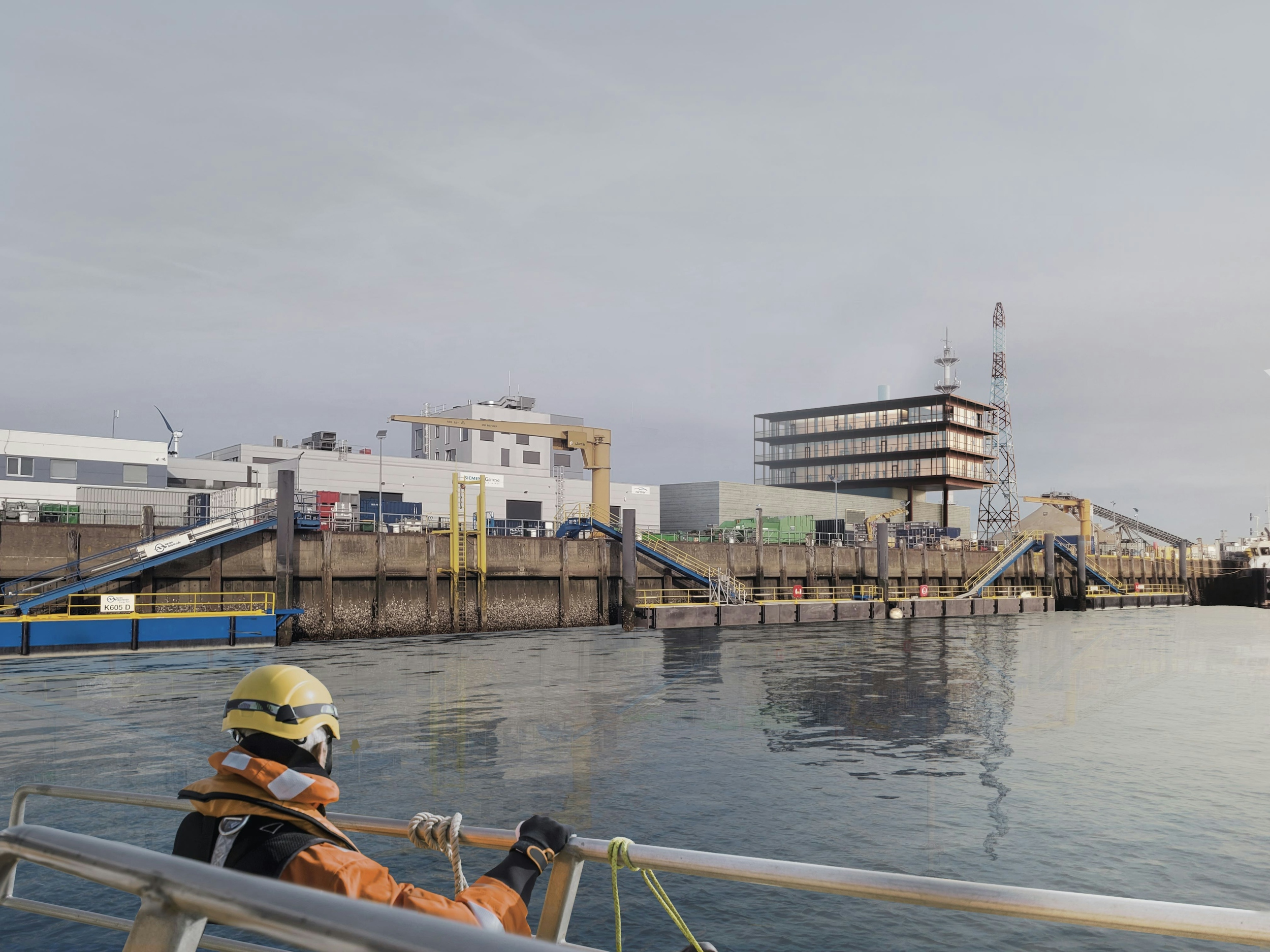

In the realm of industry, we embark on a regenerative journey. OYO won the competition to design the Service Center for Elia in the port of Ostend, contributing to revolutionize together with one of Europe's largest electricity system operators.
Positioned as a regional hub, the Elia Port Ostend Service Center integrates various administrative and technical functions, including a workshop, warehouse, and office facilities. The center is housed within a new building infrastructure, embodying the ethos of "Elia, One Company." Serving as a pivotal center of expertise, it plays a crucial role in managing Elia's high-voltage infrastructure for offshore activities in Ostend.








Our design concept strategically separates the primary functions, achieving a pure and maximally functional design. The structure comprises a massive monolith (housing the warehouse) and a landmark office building in a steel structure, acting as a beacon in the landscape. This approach aligns with Elia's desire for a both aesthetically pleasing and functionally optimized building that resonates with the company's DNA.
The Service Center is conceived as a rational and flexible hangar, functioning as a high-performance machine. Functional and easily accessible entrances lead to an open hall at the heart of the design, offering a functional connection to the program on both sides.
Our holistic approach to sustainability is evident in the design, aiming for harmony with the surroundings, environment, and ecological values. Features such as walking grids for solar shading and maximizing roof space for photovoltaic panels contribute to sustainability. Thoughtful building openings align with orientation to further promote sustainable practices.
Pictures: August Van de Gracht

