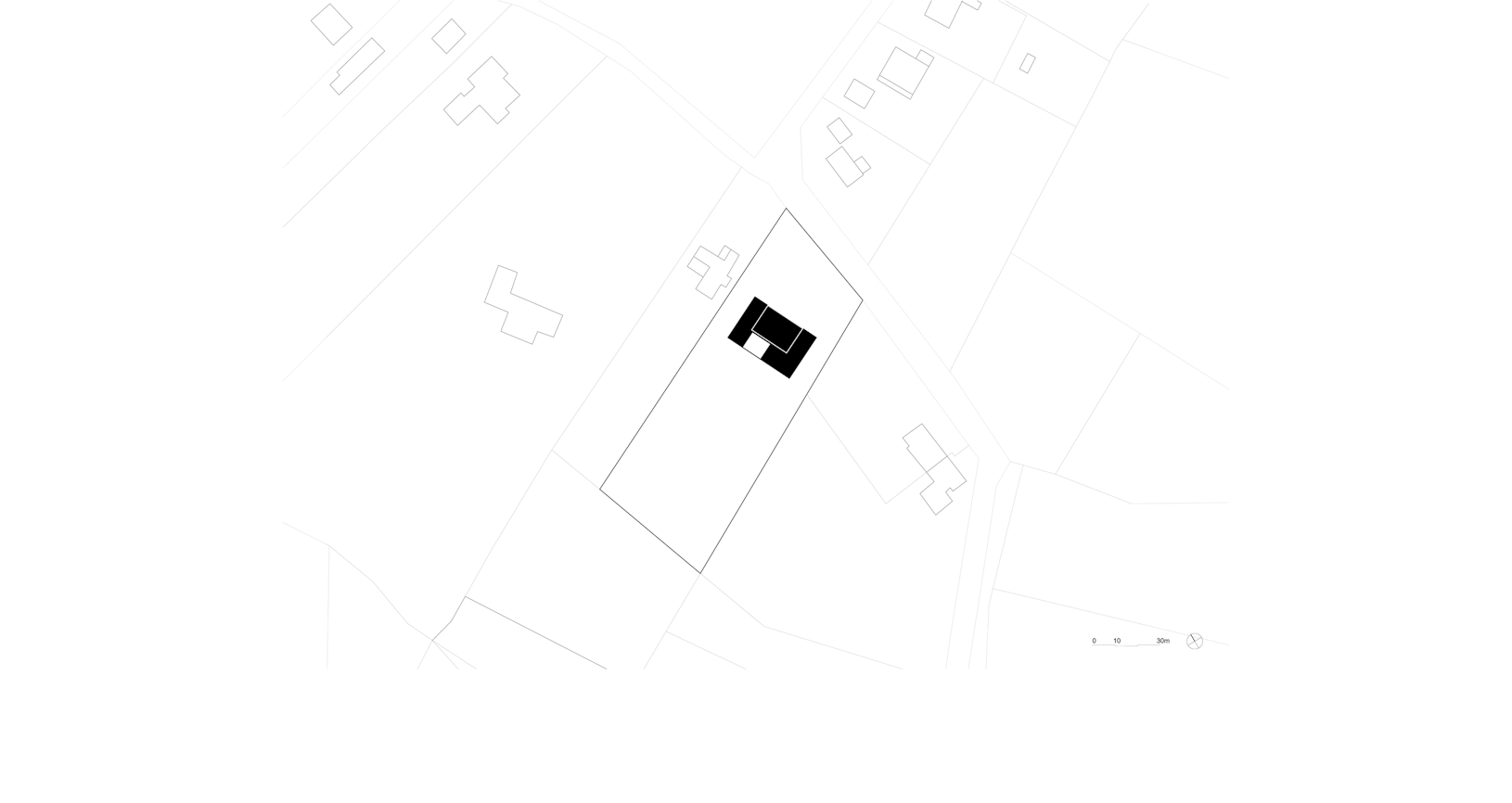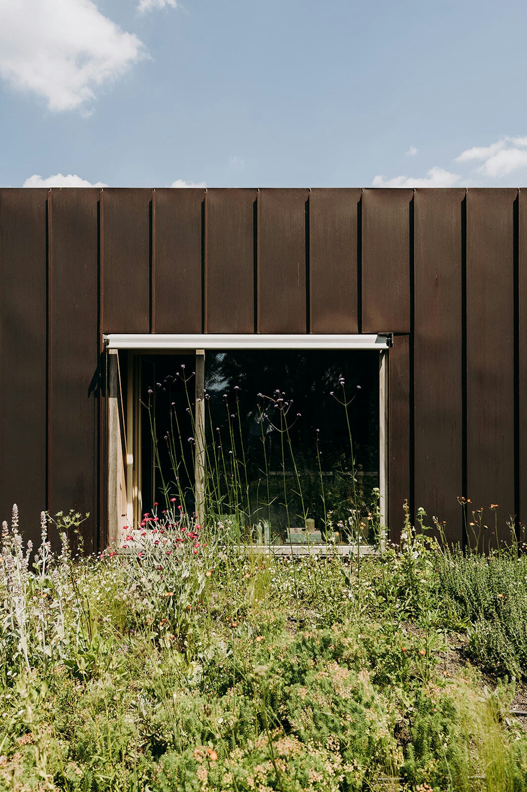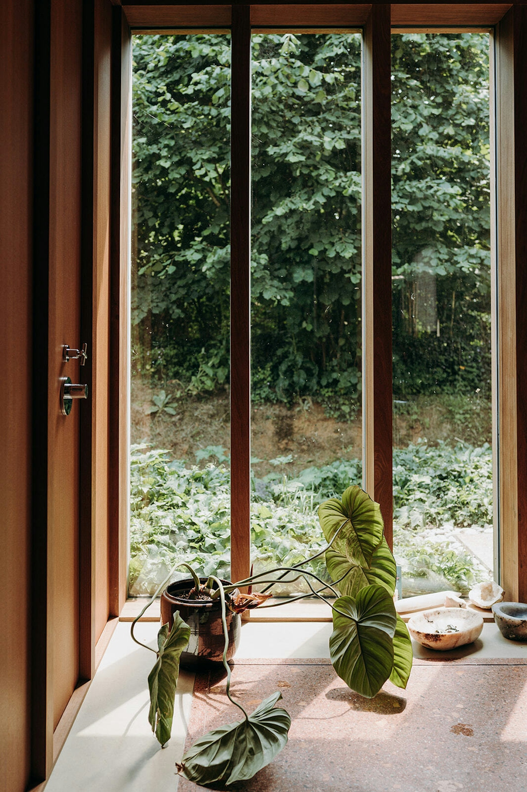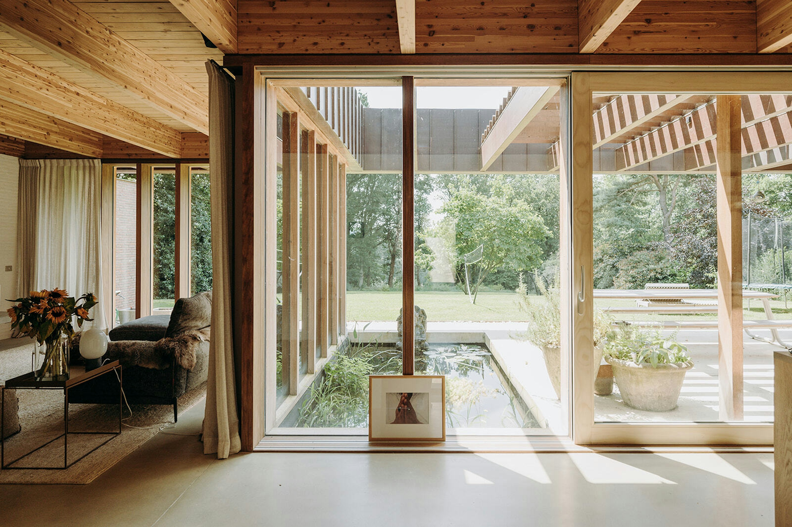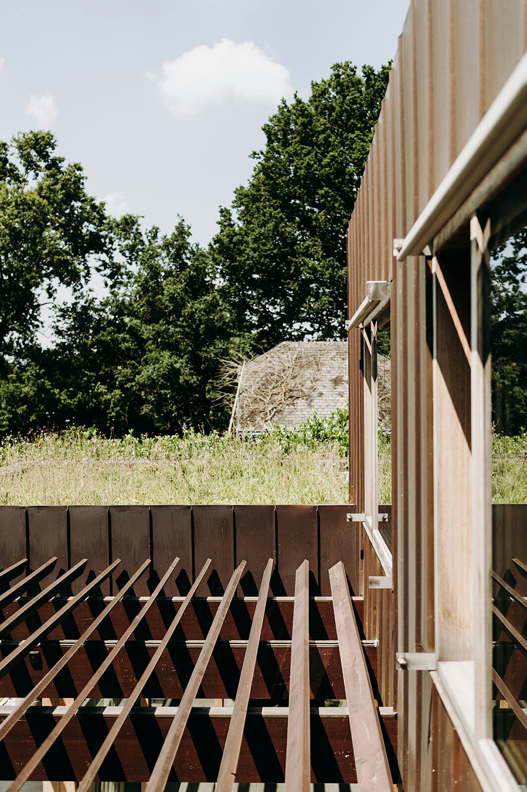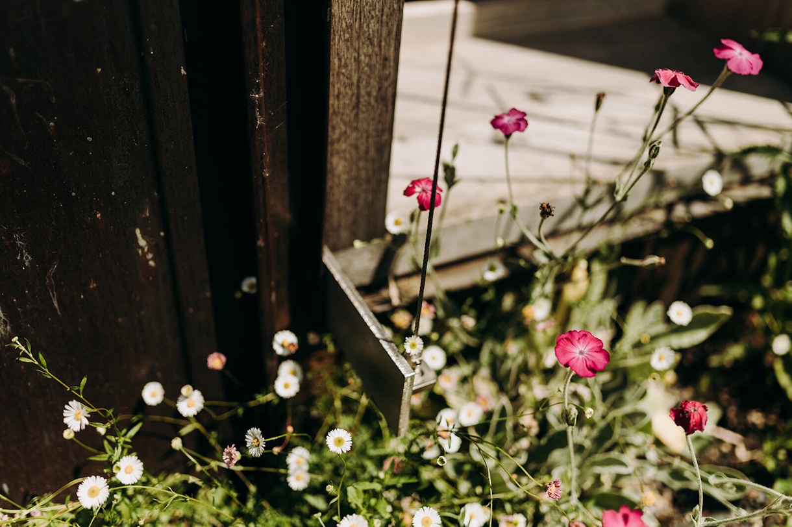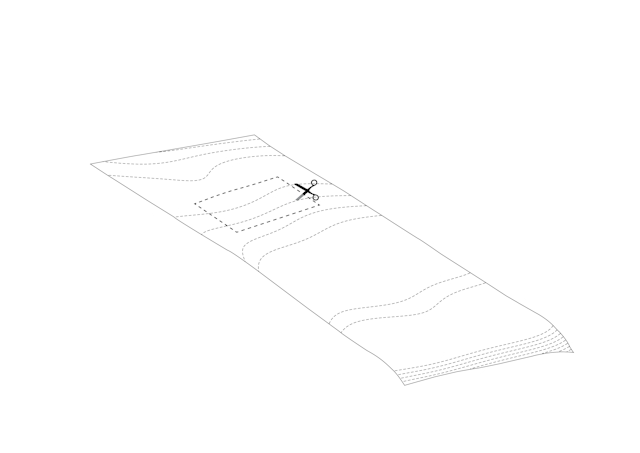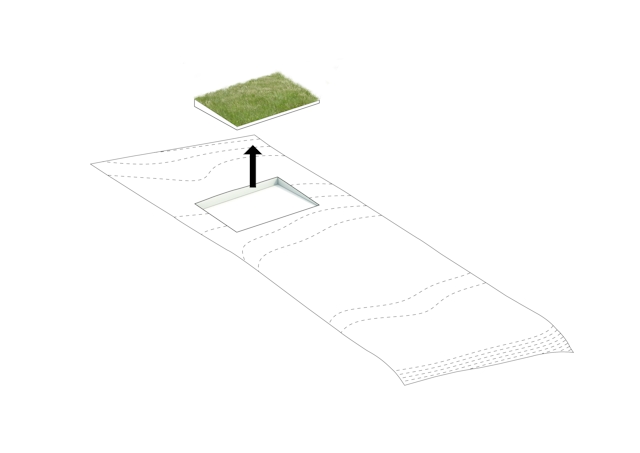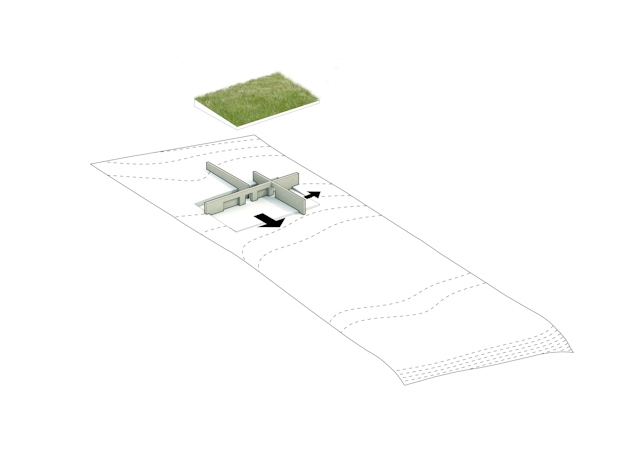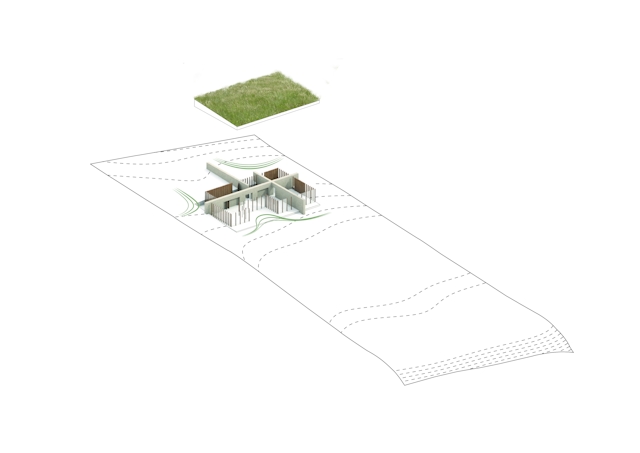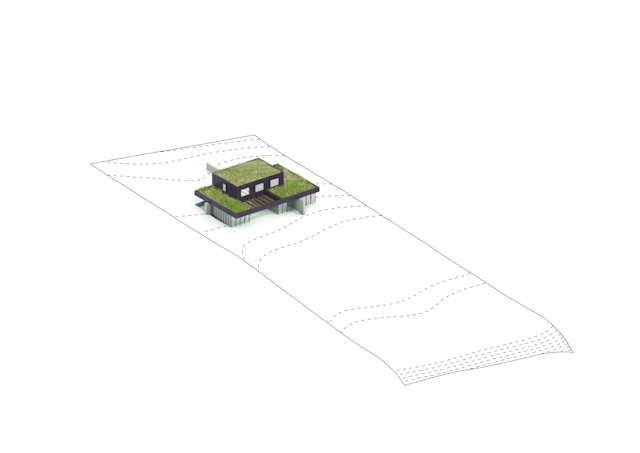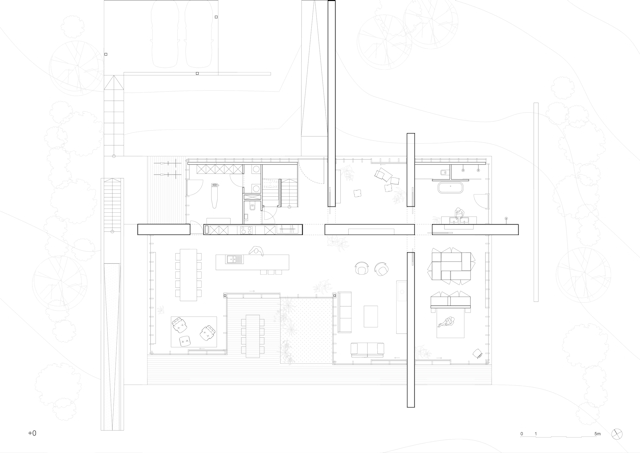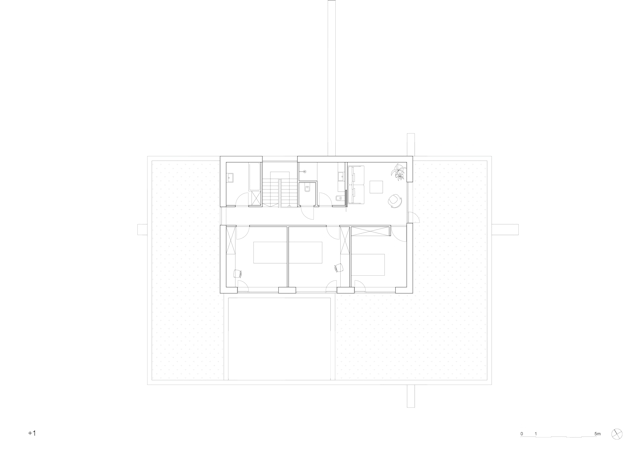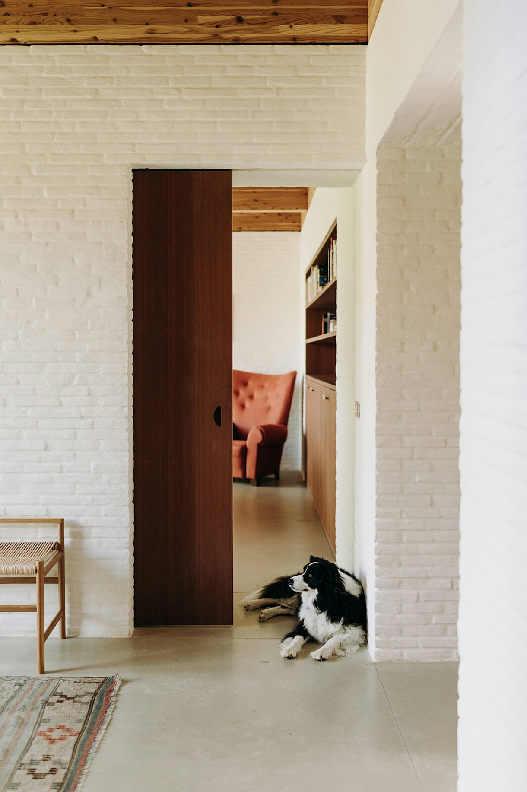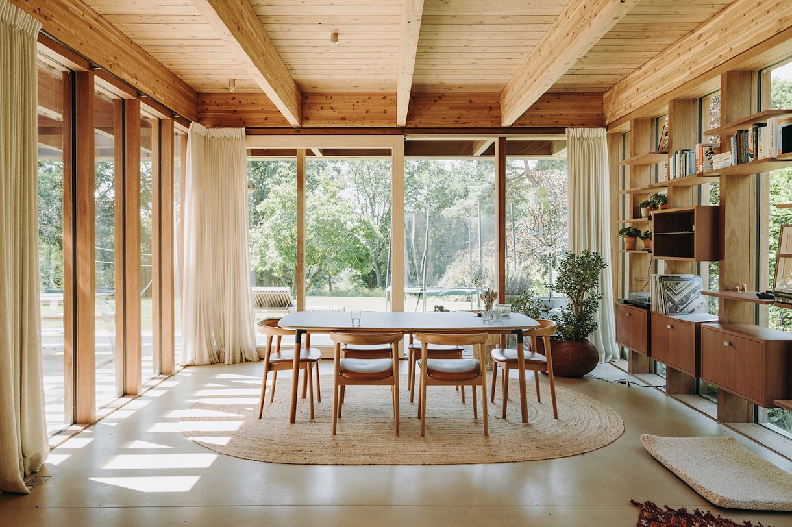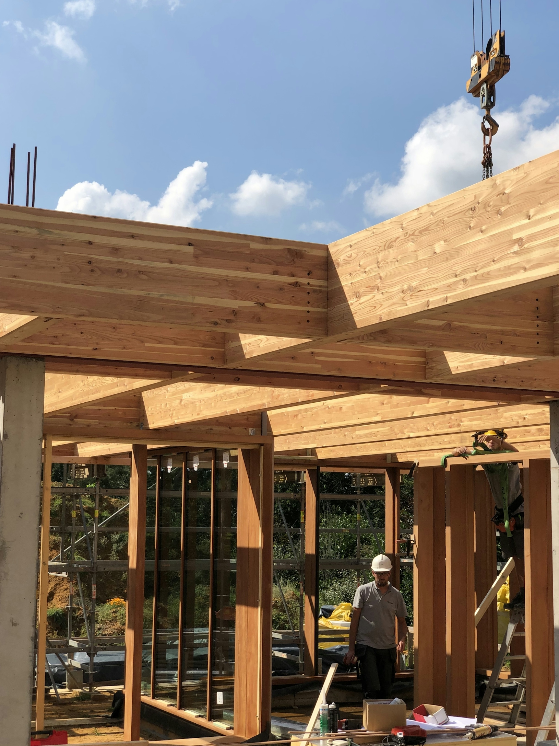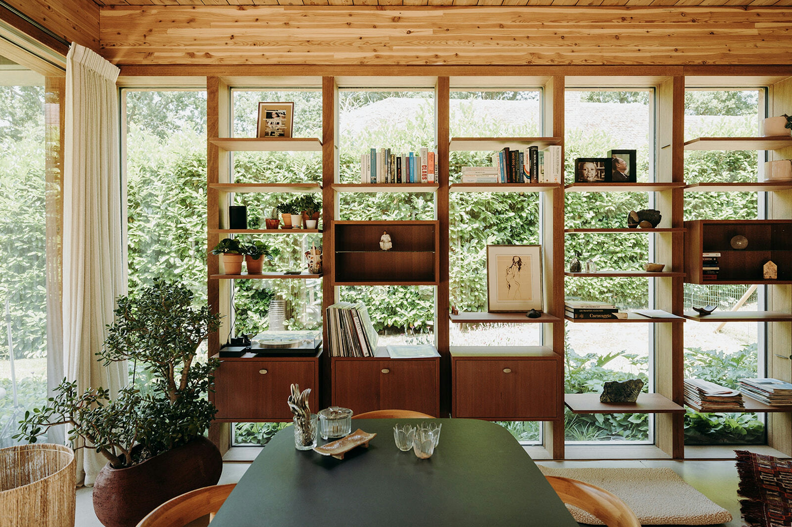

House Lico is founded upon an amazing plot of land that’s rich in nature with incredible views. Having bought the plot, our client’s brief to us was for a large home (185m²) that was also “modest in design, and celebrates the land”. This seeming paradox of scale and modesty provided an interesting design challenge.
Instead of thinking about the structure as a house, we started thinking about it as an incredible pavilion which could be easily sealed or opened to nature. We designed a large single floor structure, almost entirely encircled by floor to ceiling windows which can be opened to bring the outside, inside.
Part of the landscape. Literally
Our ecological approach demanded that we keep the landscape’s biodiversity as undisturbed as possible. This is why we designed every single square meter of roof to act as an elevated garden. The structure can support enough soil to grow large vegetation and even small trees. It is an area where life can flourish.
An atmosphere influenced by nature
Just 3 loadbearing walls define the home’s large interior. These walls are the backbone of the house, supporting the structure, hiding the necessary technical installations and making sure that every space has certain privacy and is connected and expose to the outside nature. This way the atmosphere of every room can be influenced by the ever-present outside environment – rain, sunshine, dawn, sunset etc. The home’s mood is always in step with the natural world.






Everything designed with beautiful purpose
From the start of the project we strove to minimize the amounts of materials used and remove every unnecessary element of design. This is why everything in House Lico has beautiful purpose. From the wooden window frames that act as structural support for the roof (avoid adding steel columns in front of the glass façade), to the bricks chosen for both structural and end-finishing purposes, to the wood of the ceiling which served as part of the home’s concrete casting.
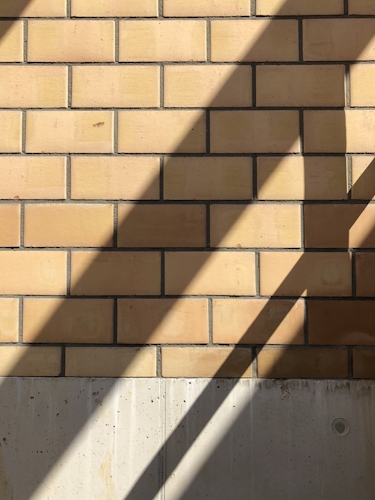
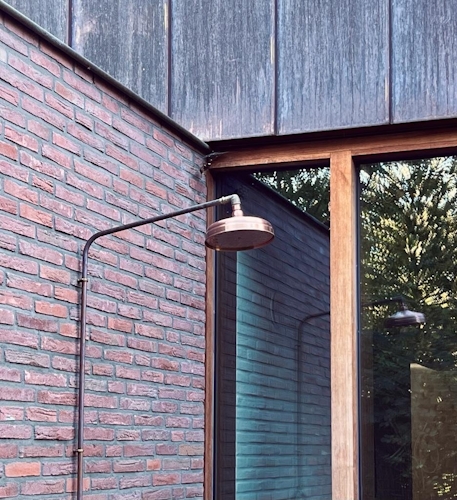
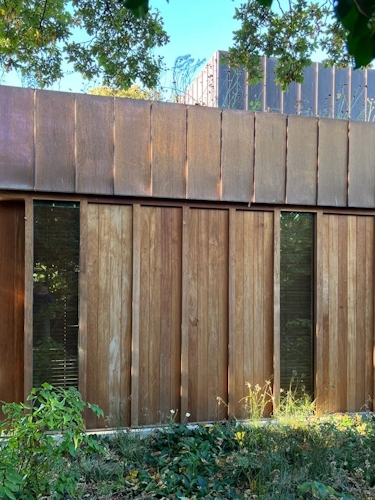
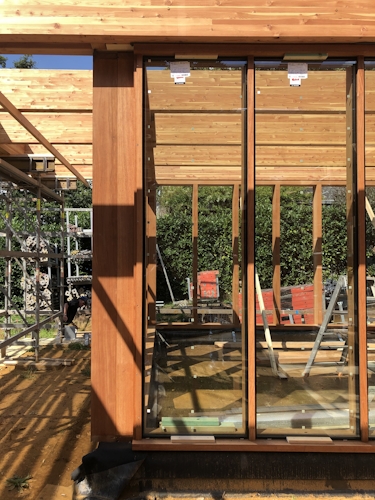


A place of natural grandeur
House Lico’s subjectivity to nature, the openness of the interior space and the small number of rooms create a home that feels modest despite its size. Its grandest quality is found in the interplay it enables between what is going on outside and what is felt inside. It is a space that makes any person who experiences it feel a part of the natural world.
Pictures: Karen Van der Biest
