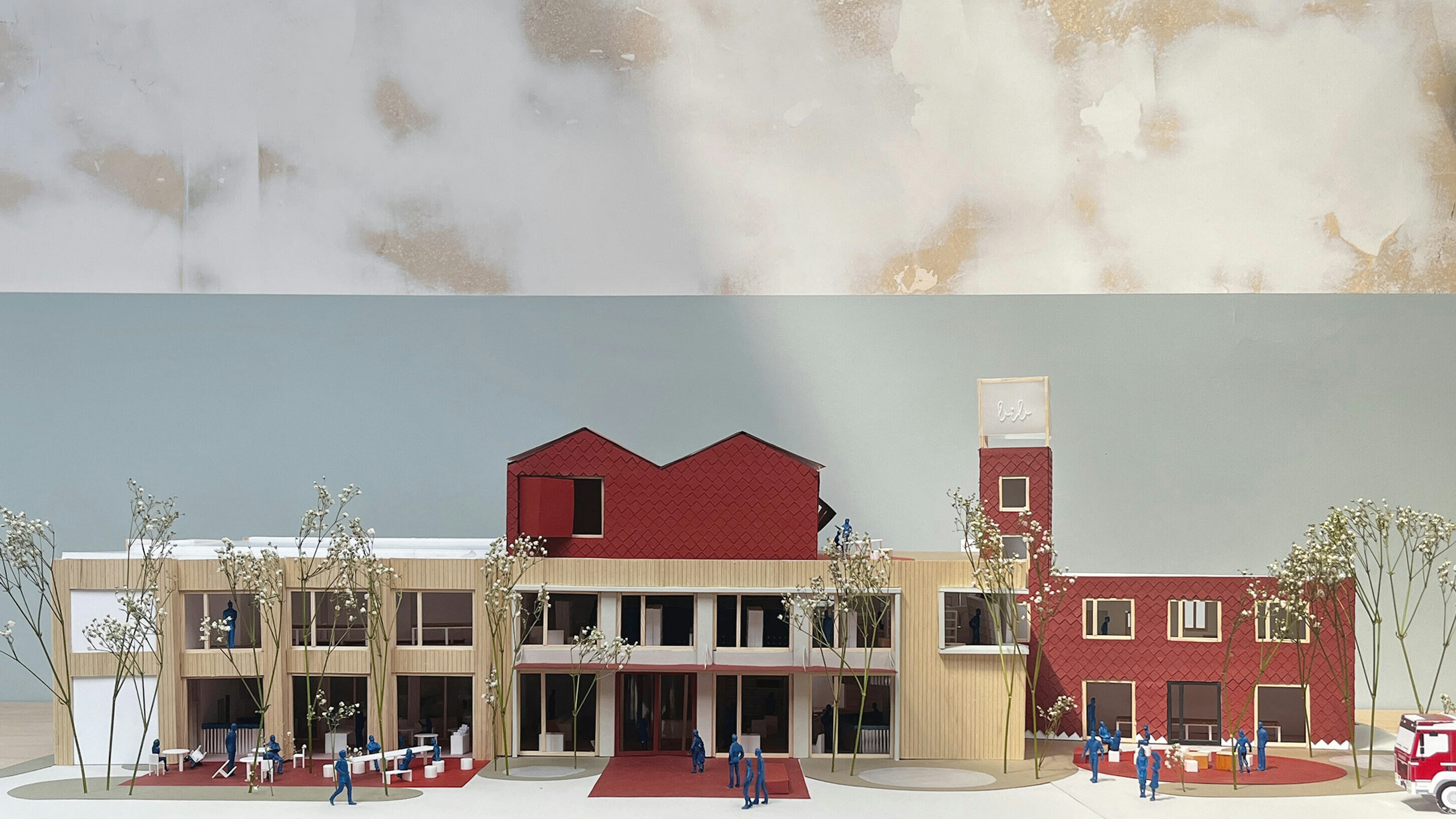

Within a co-creative process, OYO designed a proposal for the adaptive transformation of a firestation building into a library for Londerzeel.
The adaptability of the fire station building is pivotal in this project. A robust design ensures the seamless integration of new functions and activities, allowing the library and leisure center to easily adapt to the changing needs of the Londerzelenaar.
Active engagement with diverse stakeholders, including children, and collaboration with relevant organizations, defines the co-creation process. The merger of the library and leisure center creates a collective space that fosters connections at various levels, promoting inclusivity and strengthening community ties. It serves as a catalyst for diverse generations to gather, discover, learn, create, and engage in cultural activities.
Different entrances, distinguished by outside wayfinding elements like doormats, such as the café, entrance, and maker lab, are marked by the theme of red, symbolizing a cohesive red thread and red carpet throughout the project.
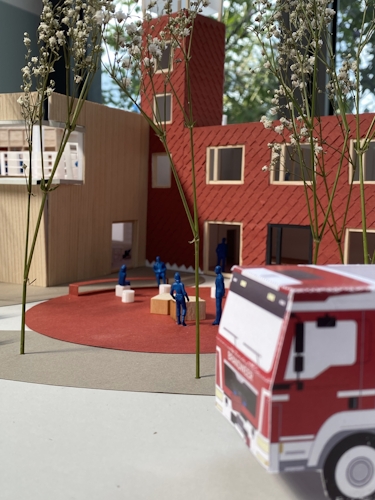
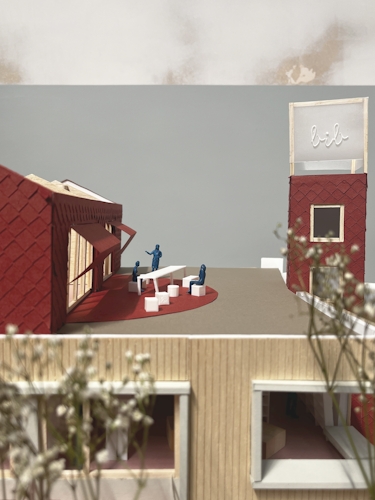
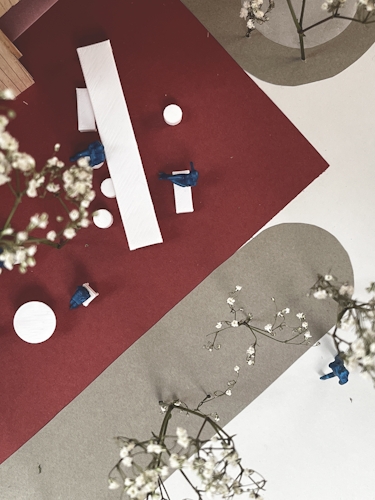
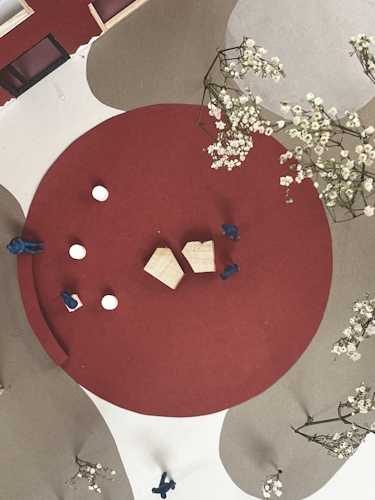
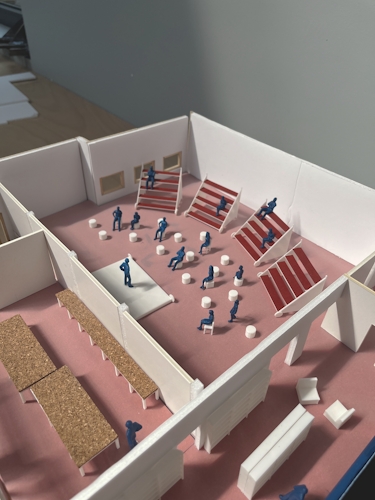
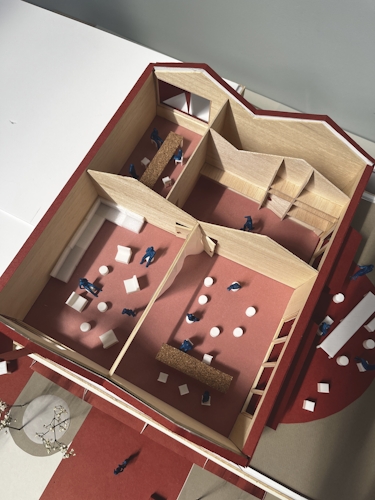
The city as a source of inspiration, where people meet and inspire each other, seems to be neglected in our towns and cities. As an antidote, we would like to provide an additional place for poetic freedom alongside the already known programme; a basic, unprogrammed space where anything goes and where we like to be surprised.
By providing a dedicated space where people can appropriate a canvas for artistic expression, the library becomes a platform for dialogue and embracing different views or perspectives.
The design includes a central vide responding to spatial requirements of a library, providing essential visual and physical connections across levels. The children's section is designed as an open space with a circular podium for various events, emphasizing inclusivity and adaptability based on their needs.








