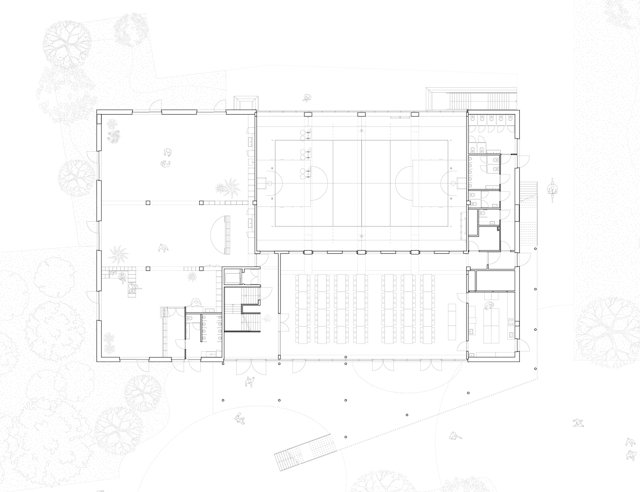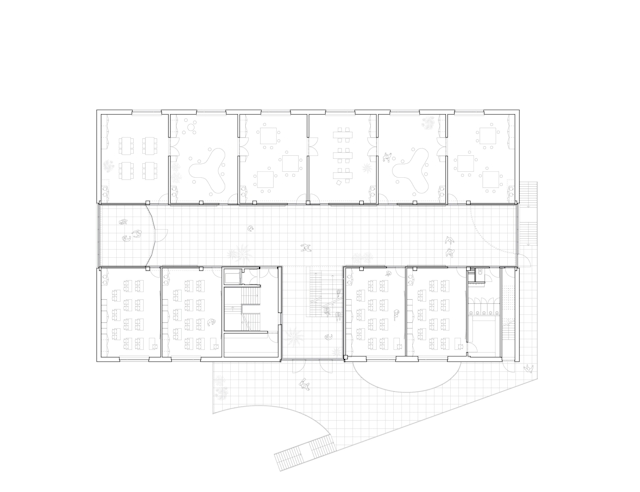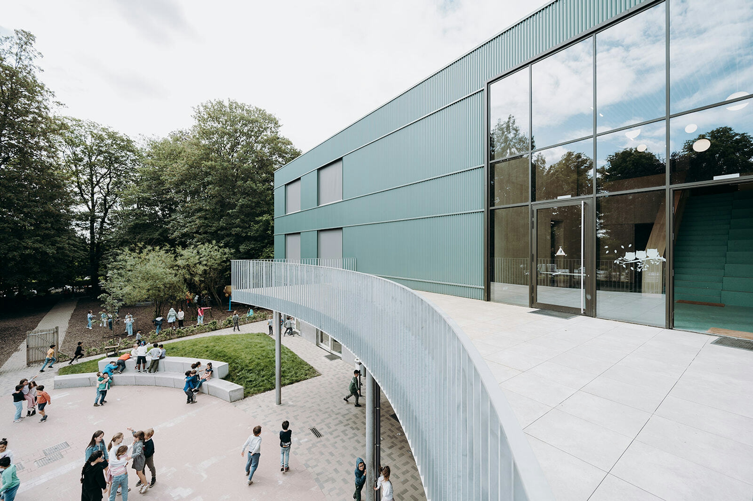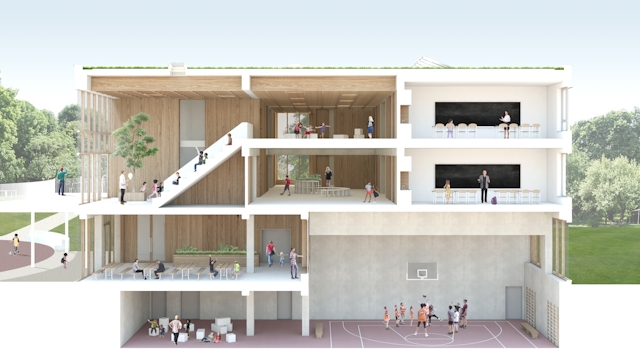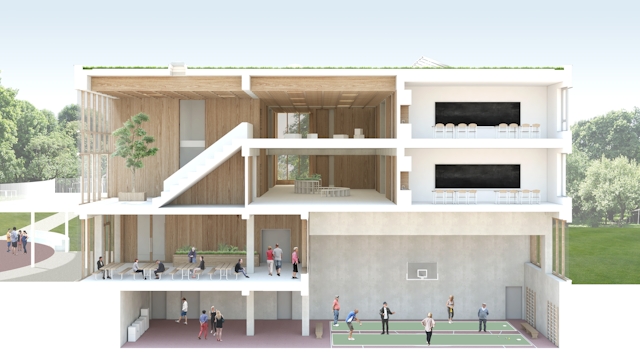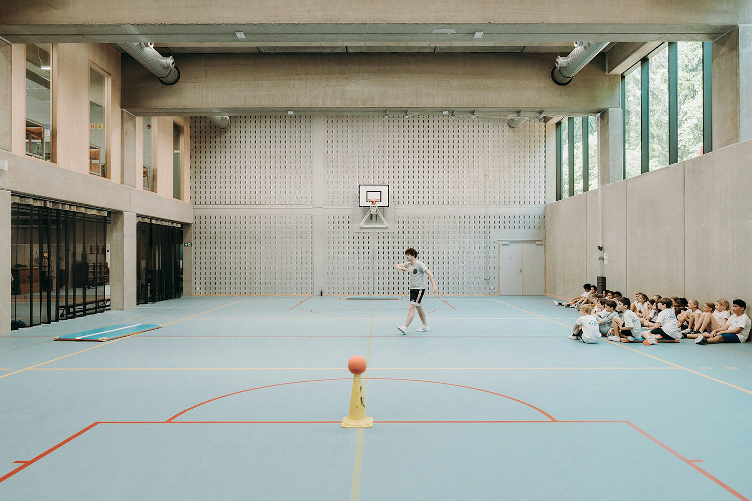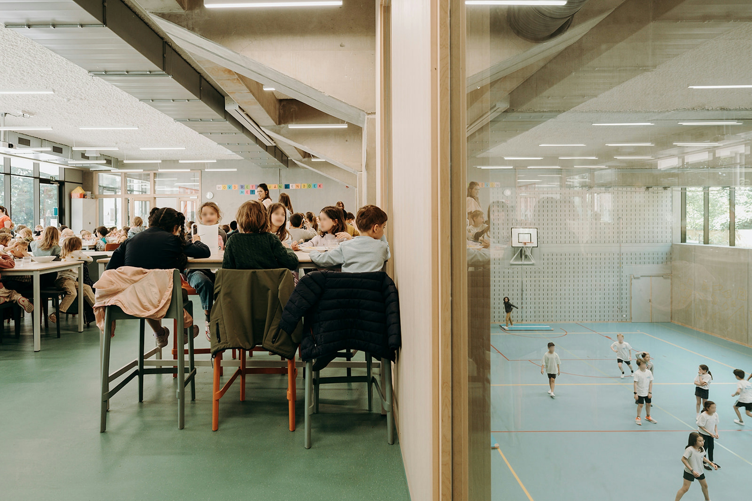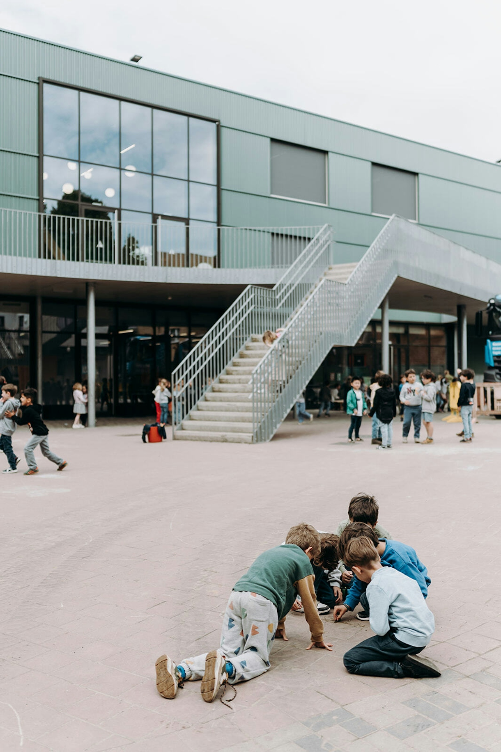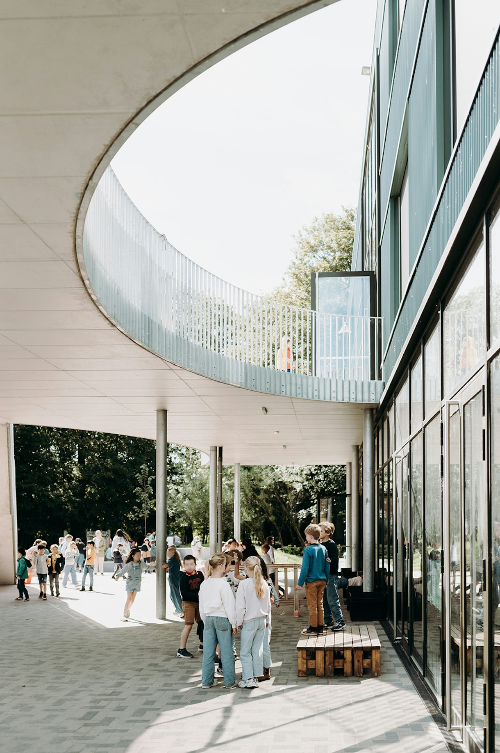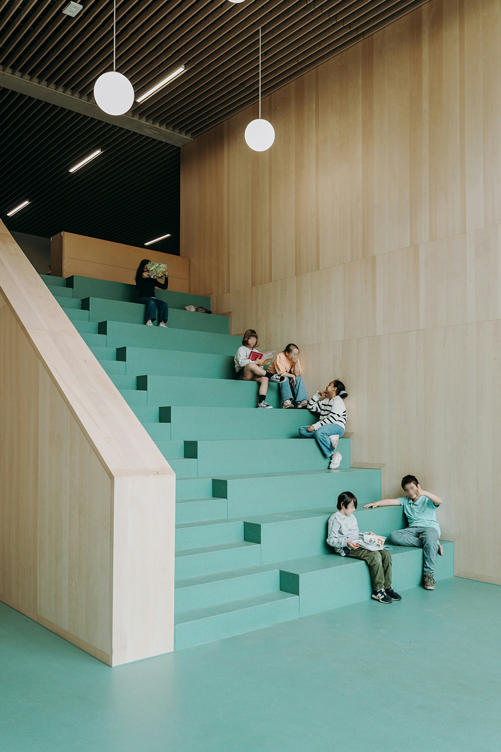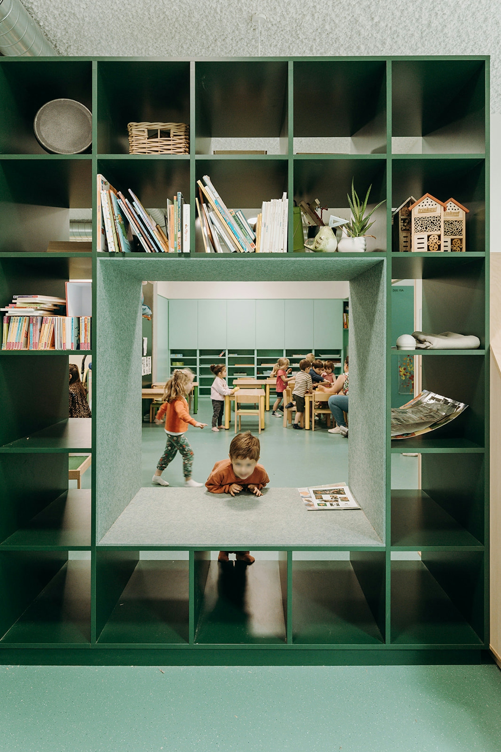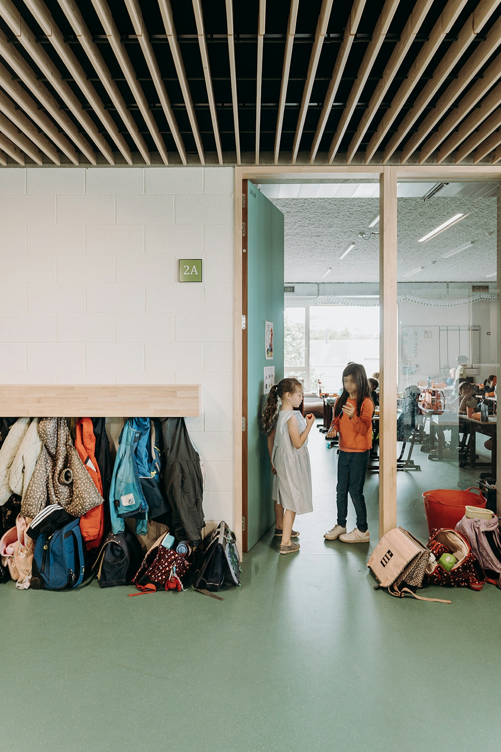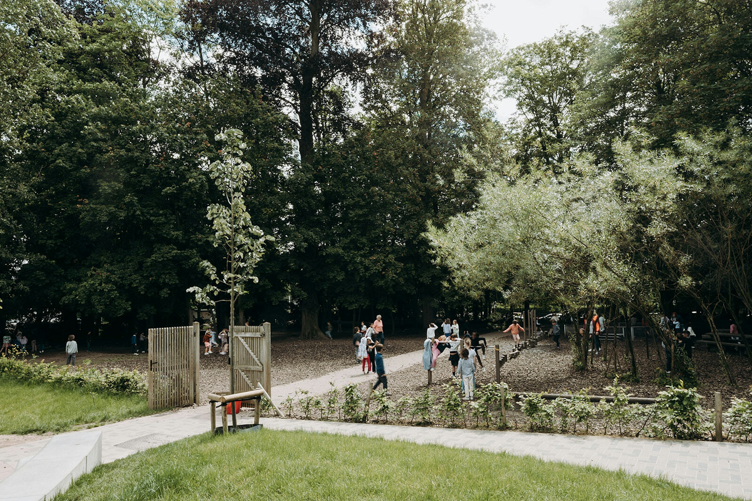

The starting point for the new school was to create a compact volume that has the ability to become the new heart, not only for the existing fragmented school, but for the entire area.
A centerpoint for innovative education, with a positive social impact on the neighbourhood, connected with nature.
A school should be more than classrooms. We minimize the typical classrooms spaces, now defined as focus areas, and maximise the multifunctional open areas to increase interaction and encourage new ways of learning. The multilevel inner spaces extend to the outside through an elevated deck, blurring the line with the playground area.
The project started from a very ambitious brief and a limited buildable area. A hyper efficient stacked program was the only answer, creating spaces that can be used by a broader public and during different time-frames.
The ultimate goal is to create a school that is flexible enough to cover future needs and help strengthen the social cohesion. Most of the spaces can be adapted for other purposes and users, increasing the opening hours of the school and opening up the school to the neighbourhood.
A big outside platform creates a covered playground area for the rainy days, while connecting the classrooms in the upper levels with the playgrounds and emphasizing the entrance area.










Pictures: Karen Van der Biest
